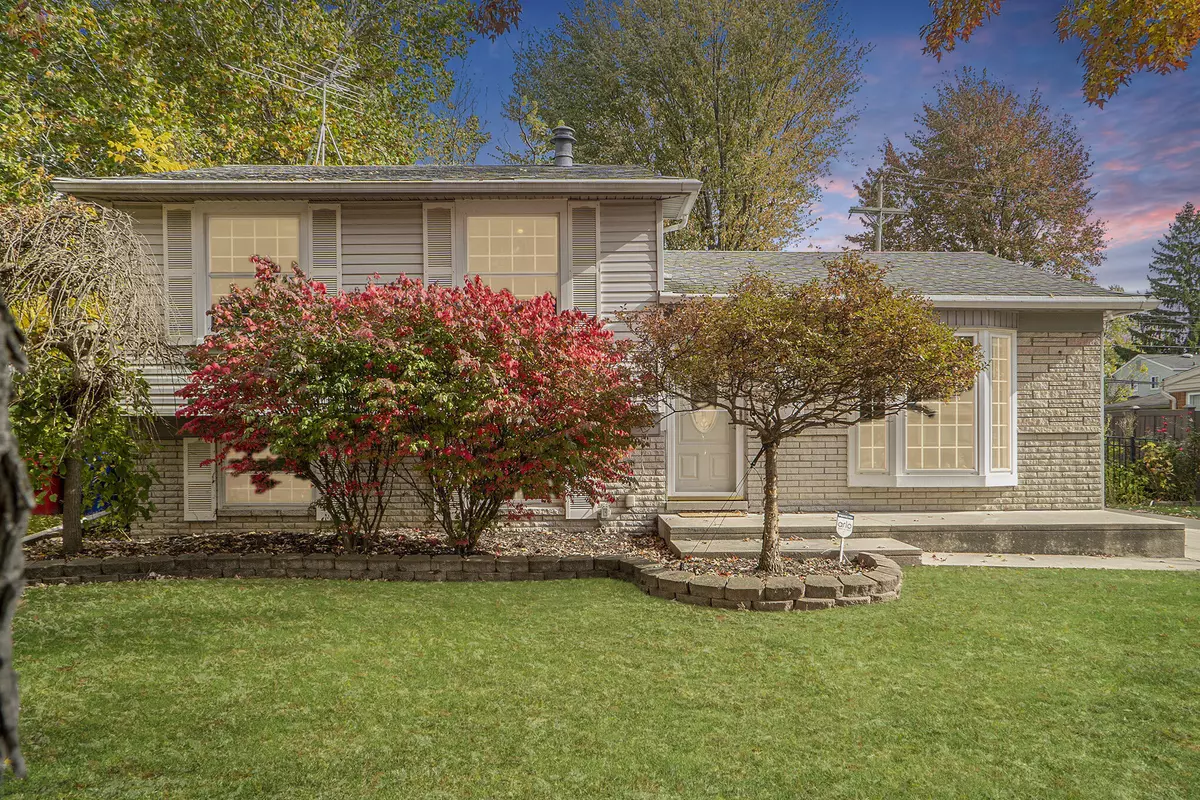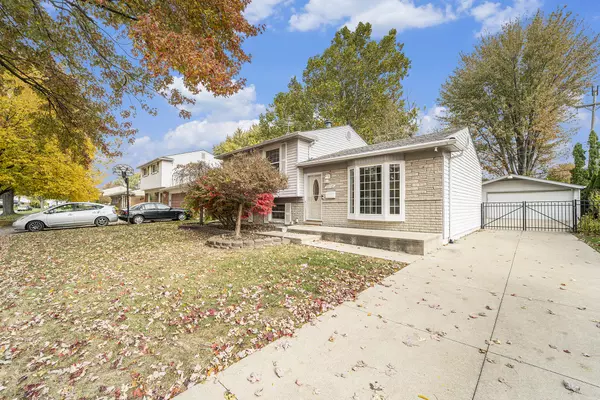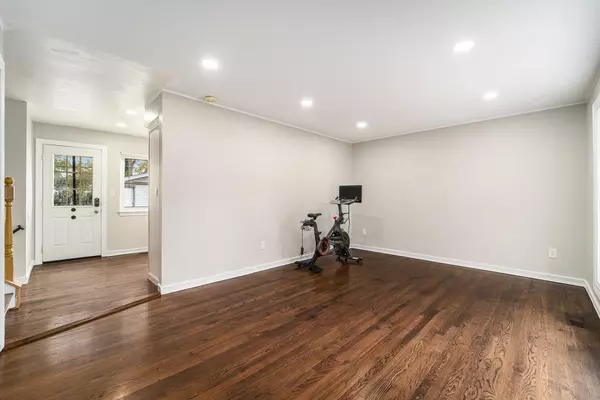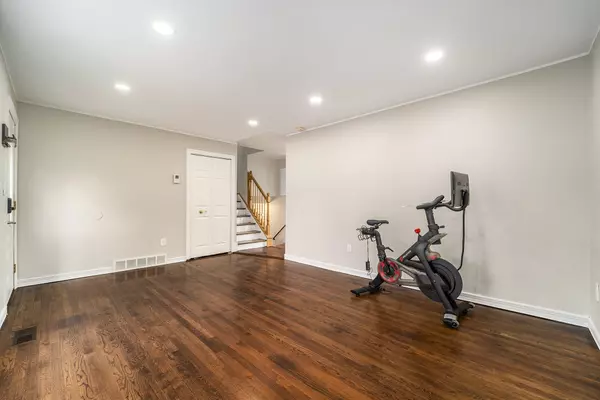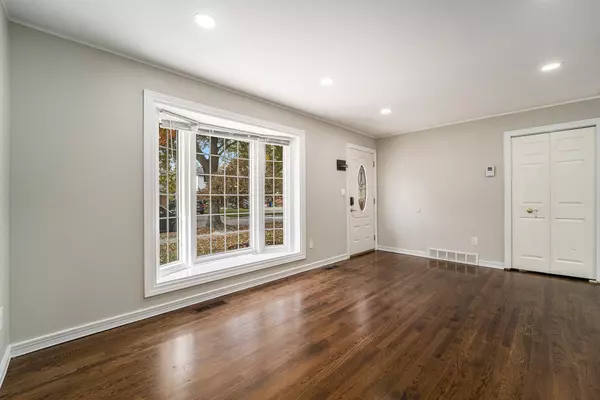$215,000
$229,900
6.5%For more information regarding the value of a property, please contact us for a free consultation.
33732 Vista Way Fraser, MI 48026
3 Beds
2 Baths
1,316 SqFt
Key Details
Sold Price $215,000
Property Type Single Family Home
Sub Type Single Family Residence
Listing Status Sold
Purchase Type For Sale
Square Footage 1,316 sqft
Price per Sqft $163
Municipality City of Fraser
MLS Listing ID 24055991
Sold Date 01/10/25
Style Tri-Level
Bedrooms 3
Full Baths 1
Half Baths 1
Year Built 1965
Annual Tax Amount $3,722
Tax Year 2023
Lot Size 7,405 Sqft
Acres 0.17
Lot Dimensions 60x119x60x119
Property Description
Welcome to this stunning tri-level home in the heart of Fraser! Boasting 1316 sqft, this beautifully remodeled residence features 3 spacious bedrooms and 1.5 modern bathrooms, perfect for families or those seeking extra space. The open-concept layout seamlessly connects the living, dining, and updated kitchen areas, creating an inviting atmosphere for entertaining and everyday living. Recent renovations showcase stylish finishes and a fresh, contemporary design throughout. You'll love the abundance of natural light and the cozy, yet spacious feel of each room. Located just a short walk from a nearby school, this home is ideal for families looking for convenience and community. Enjoy the private backyard, perfect for outdoor gatherings or playtime. Don't miss the chance to make this beautiful property your new home. Schedule your private showing today! Don't miss the chance to make this beautiful property your new home. Schedule your private showing today!
Location
State MI
County Macomb
Area Macomb County - 50
Direction Head South on Garfield Rd, Left onto Kiein Rd, Right onto Adolph Ave, Left onto Vista Way, House will be on Right hand Side.
Rooms
Basement Crawl Space, Slab
Interior
Interior Features Garage Door Opener
Heating Forced Air
Cooling Central Air
Fireplace false
Appliance Washer, Refrigerator, Range, Microwave, Dishwasher
Laundry Lower Level
Exterior
Exterior Feature Fenced Back, Patio
Parking Features Garage Door Opener, Detached
Garage Spaces 2.5
View Y/N No
Street Surface Paved
Garage Yes
Building
Story 3
Sewer Public Sewer
Water Public
Architectural Style Tri-Level
Structure Type Brick
New Construction No
Schools
School District Fraser
Others
Tax ID 03-11-32-326-003
Acceptable Financing Cash, FHA, VA Loan, Conventional
Listing Terms Cash, FHA, VA Loan, Conventional
Read Less
Want to know what your home might be worth? Contact us for a FREE valuation!

Our team is ready to help you sell your home for the highest possible price ASAP

