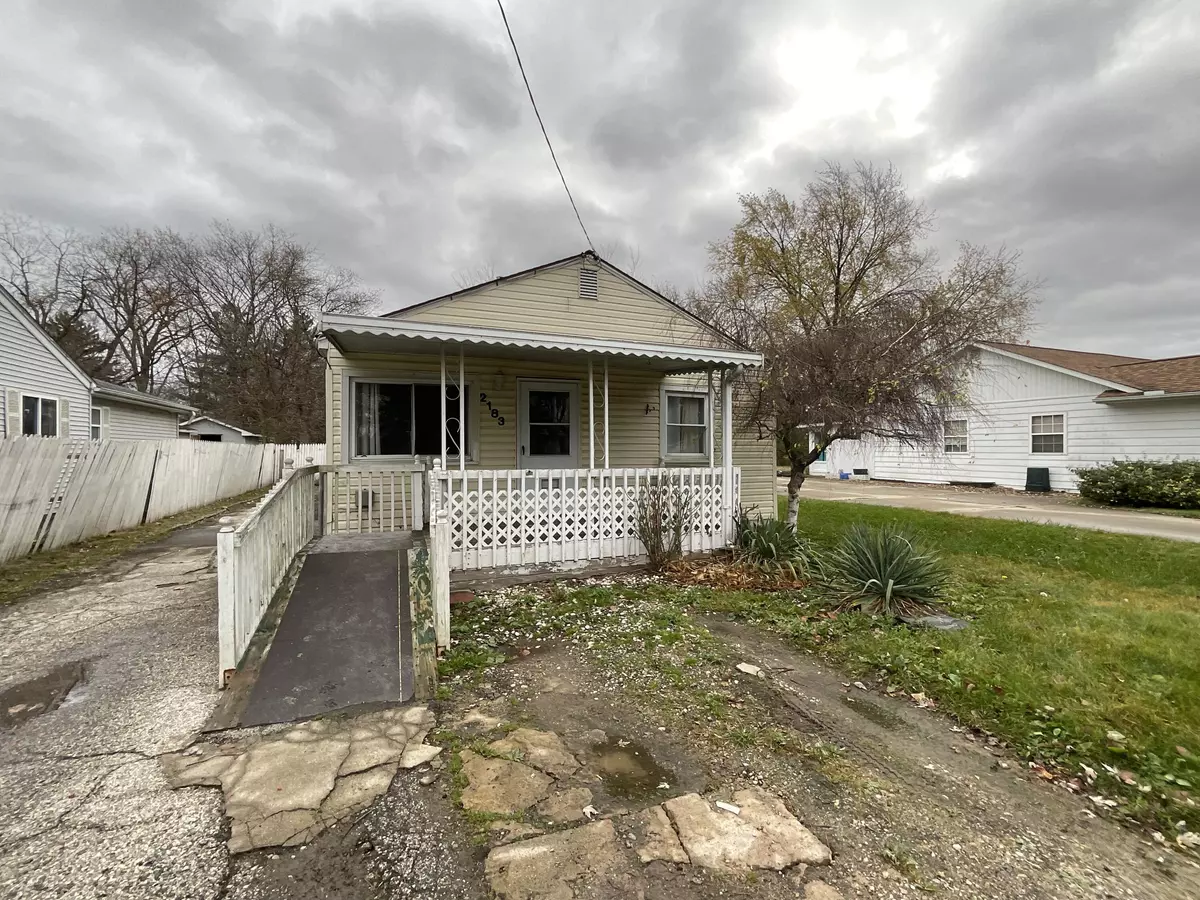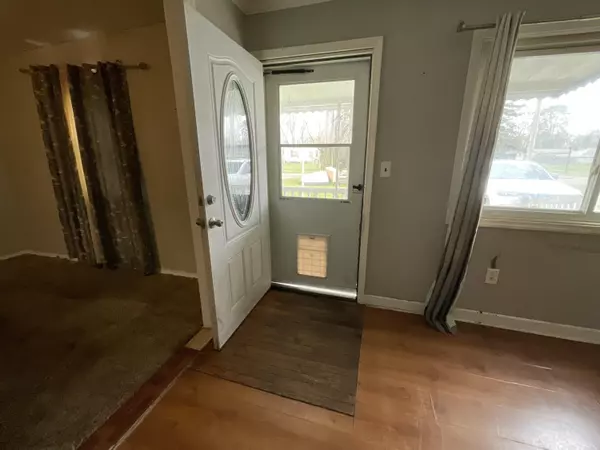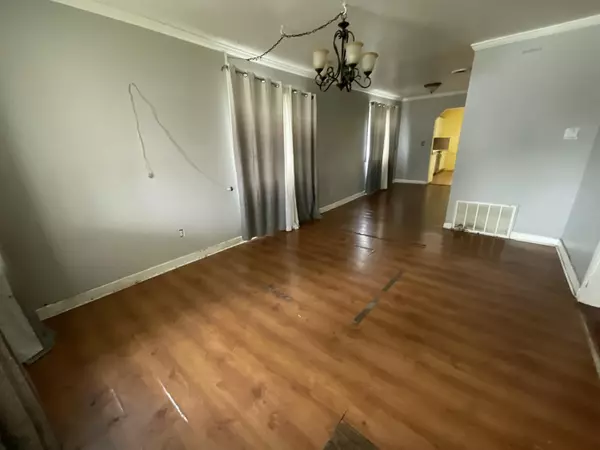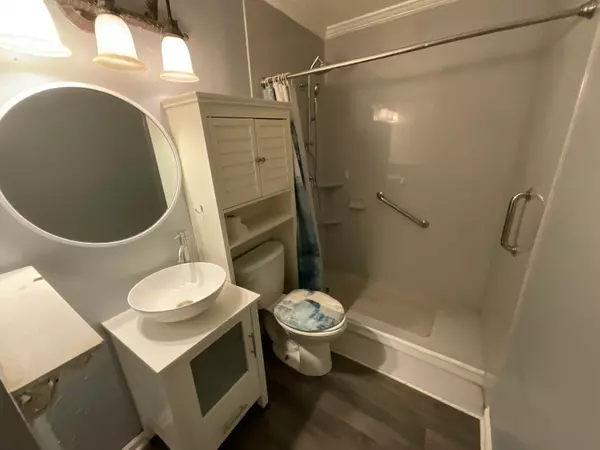$60,000
$44,900
33.6%For more information regarding the value of a property, please contact us for a free consultation.
2183 Morrish Street Burton, MI 48519
2 Beds
2 Baths
1,296 SqFt
Key Details
Sold Price $60,000
Property Type Single Family Home
Sub Type Single Family Residence
Listing Status Sold
Purchase Type For Sale
Square Footage 1,296 sqft
Price per Sqft $46
Municipality Burton
MLS Listing ID 24061902
Sold Date 01/03/25
Style Traditional
Bedrooms 2
Full Baths 2
Year Built 1956
Annual Tax Amount $955
Tax Year 2024
Lot Size 7,405 Sqft
Acres 0.17
Lot Dimensions 7318
Property Description
Charming 2-Bedroom, 2-Bath Cottage in Burton
Don't miss out on this gem! This adorable 2-bedroom, 2-bath cottage home is located in the highly desirable city of Burton. Boasting 1296 square feet of cozy living space, this home is perfect for anyone looking for a blend of comfort, style, and convenience.
The spacious and inviting interior features a well-designed floor plan with plenty of natural light, including a large living room perfect for relaxing or entertaining. Both bedrooms are generously sized, and the two full bathrooms offer modern finishes to make everyday living a breeze.
Step outside and enjoy your own private retreat! The large back deck is an entertainer's dream, offering ample space for entertaining. B/BATVAI
Location
State MI
County Genesee
Area Genesee County - 10
Direction I-69 / Port Huron, Exit 138- M-54/Dort Hwy, Left onto Lippincott Blvd, Right onto Morrish St, house on left
Rooms
Basement Crawl Space
Interior
Heating Forced Air
Fireplace false
Laundry In Hall
Exterior
View Y/N No
Garage No
Building
Story 1
Sewer Public Sewer
Water Well
Architectural Style Traditional
Structure Type Vinyl Siding
New Construction No
Schools
School District Atherton
Others
Tax ID 59-21-526-022
Acceptable Financing Cash
Listing Terms Cash
Read Less
Want to know what your home might be worth? Contact us for a FREE valuation!

Our team is ready to help you sell your home for the highest possible price ASAP





