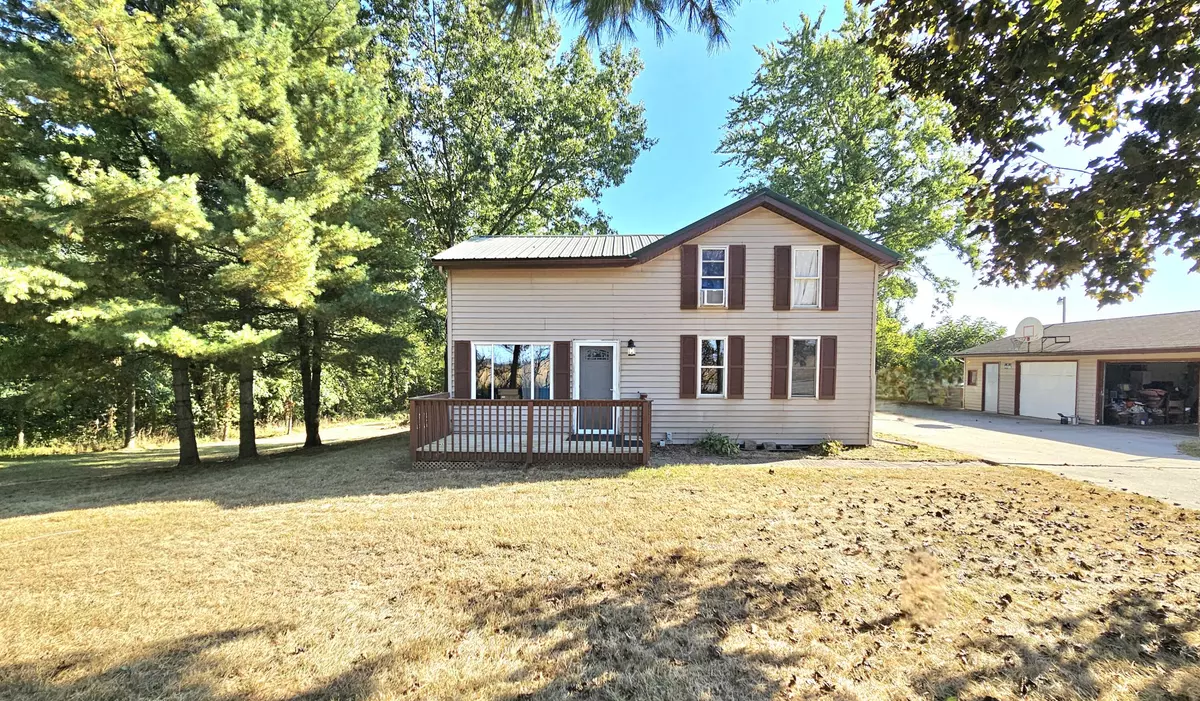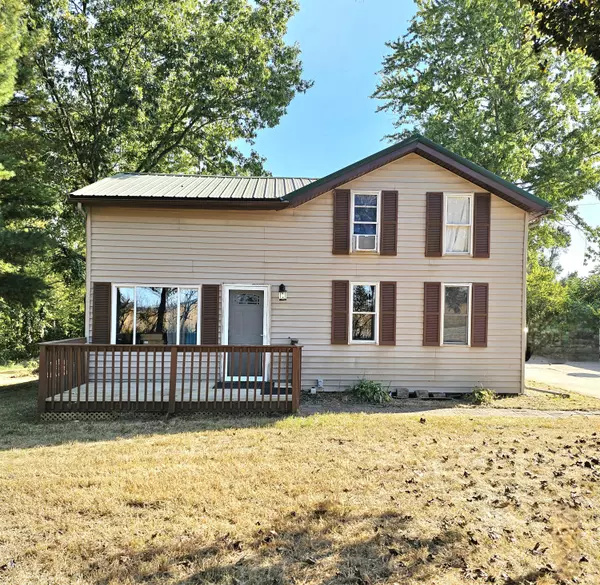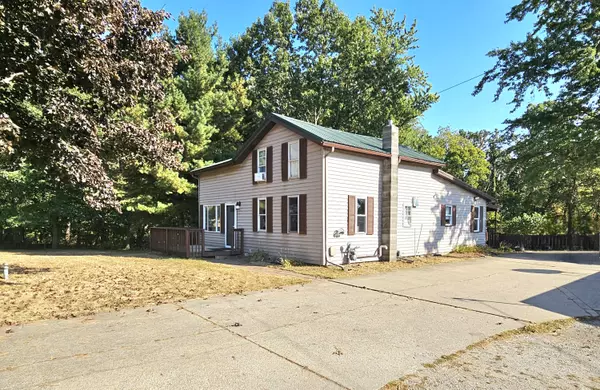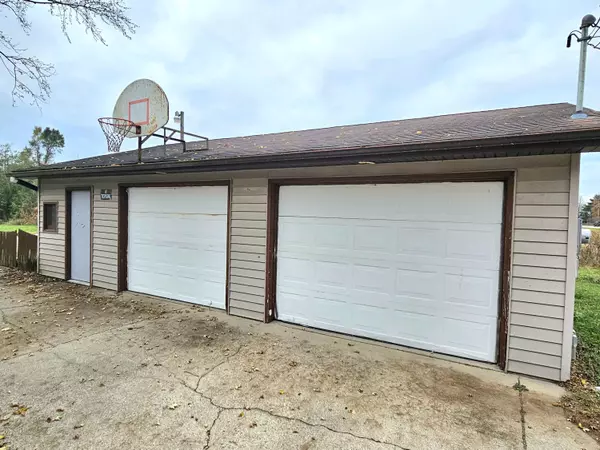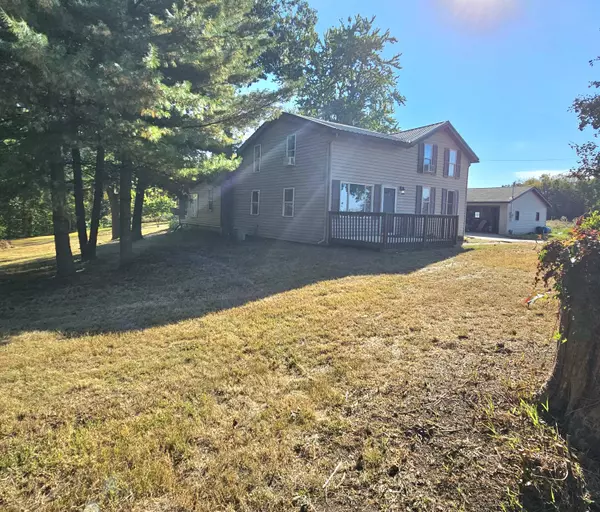$165,000
$173,000
4.6%For more information regarding the value of a property, please contact us for a free consultation.
13729 US-12 White Pigeon, MI 49099
5 Beds
1 Bath
1,890 SqFt
Key Details
Sold Price $165,000
Property Type Single Family Home
Sub Type Single Family Residence
Listing Status Sold
Purchase Type For Sale
Square Footage 1,890 sqft
Price per Sqft $87
Municipality Mottville Twp
MLS Listing ID 24049996
Sold Date 12/23/24
Style Farmhouse
Bedrooms 5
Full Baths 1
Year Built 1900
Annual Tax Amount $3,358
Tax Year 2024
Lot Size 0.900 Acres
Acres 0.9
Lot Dimensions 158 x 251 x 160x 247
Property Description
Situated on just under an acre this country farmhouse has plenty to offer. Featuring 5 bedrooms, a very spacious open concept kitchen and dining room and main floor laundry. The dining room is a perfect spot for a large country table for those family gatherings. The kitchen features ample cupboard space, a generous sized island, and included appliances. On the main floor you will find a full bath with laundry hookups. Off from the kitchen is a nice sized enclosed back porch for enjoying your morning coffee and gazing at the wildlife. Outside offers a deck, large backyard and a two-car garage for all your storage and workshop needs and a multi-purpose cement pad. The home has updated electrical, a well-kept high efficiency furnace, gas hot water heater, and central air.
Location
State MI
County St. Joseph
Area St. Joseph County - J
Direction Take US 12 West out of White Pigeon to home. Home is located on the south side of the road just past Blue School Road.
Rooms
Basement Crawl Space, Michigan Basement
Interior
Interior Features Ceiling Fan(s), Laminate Floor, Kitchen Island, Eat-in Kitchen, Pantry
Heating Forced Air
Cooling Central Air
Fireplace false
Appliance Refrigerator, Range, Microwave, Dishwasher
Laundry Electric Dryer Hookup, In Bathroom, Main Level
Exterior
Exterior Feature Deck(s), 3 Season Room
Parking Features Detached
Garage Spaces 2.0
Utilities Available Natural Gas Available, Electricity Available, Natural Gas Connected
View Y/N No
Street Surface Paved
Garage Yes
Building
Story 2
Sewer Septic Tank
Water Well
Architectural Style Farmhouse
Structure Type Vinyl Siding
New Construction No
Schools
School District White Pigeon
Others
Tax ID 7501100301900
Acceptable Financing Cash, Conventional
Listing Terms Cash, Conventional
Read Less
Want to know what your home might be worth? Contact us for a FREE valuation!

Our team is ready to help you sell your home for the highest possible price ASAP

