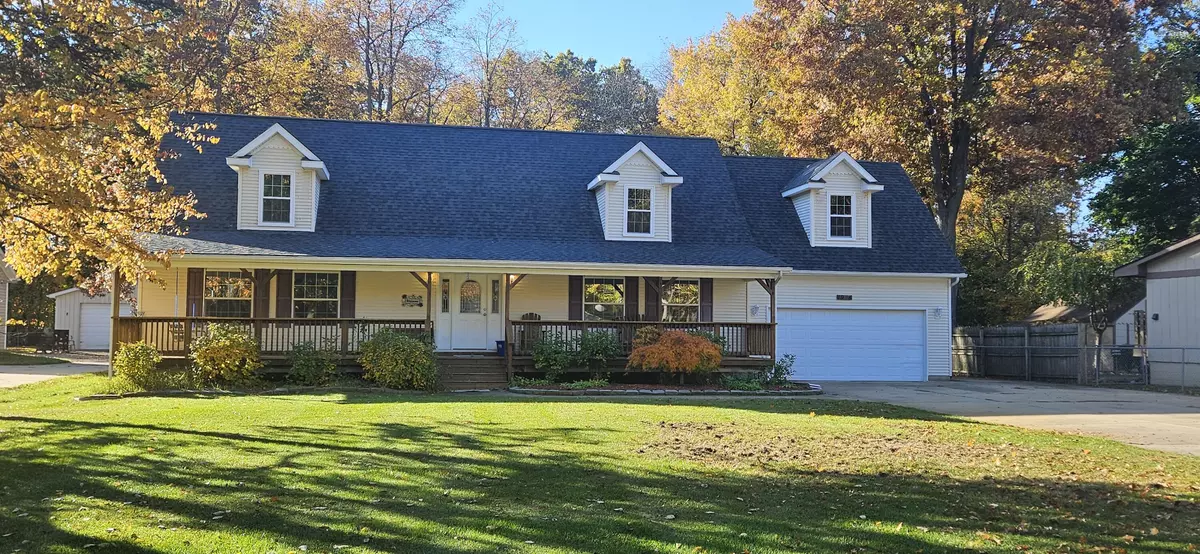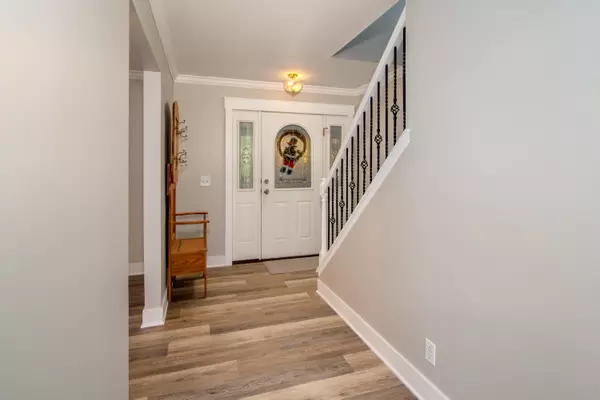$490,000
$489,900
For more information regarding the value of a property, please contact us for a free consultation.
1965 Magnolia Commerce Twp, MI 48390
4 Beds
3 Baths
2,430 SqFt
Key Details
Sold Price $490,000
Property Type Single Family Home
Sub Type Single Family Residence
Listing Status Sold
Purchase Type For Sale
Square Footage 2,430 sqft
Price per Sqft $201
Municipality Commerce Twp
MLS Listing ID 24058122
Sold Date 12/12/24
Style Cape Cod
Bedrooms 4
Full Baths 2
Half Baths 1
Year Built 2002
Annual Tax Amount $86,230
Tax Year 2023
Lot Size 0.450 Acres
Acres 0.45
Lot Dimensions 87x249
Property Description
Welcome to Magnolia Dr! Nestled amongst mature trees & nature this beautifully updated home (in 2024) is turn key & waiting for you to move in & enjoy the peace & tranquility of this unique setting. Recent upgrades include but are not limited to: flooring T/O, new kitchen with granite & stainless steel appliances, paint T/O, new lighting, all new baths (Master, half and upper) with granite countertops, new windows, and the list goes on. 4th bedroom just needs a closet. A car enthusiast or a woodworker's dream is just out back - a 28'x40' pole barn with a drive leading to it, 220 Electricity & cement floor. An oversized attached garage, main floor laundry and a huge basement with 9Ft ceilings round out this beautifully updated home.
Location
State MI
County Oakland
Area Oakland County - 70
Direction S of Glengary / W of Benstein
Rooms
Basement Full
Interior
Interior Features Kitchen Island, Eat-in Kitchen, Pantry
Heating Forced Air
Cooling Central Air
Fireplace false
Window Features Low-Emissivity Windows
Appliance Refrigerator, Range, Microwave, Dishwasher
Laundry Main Level
Exterior
Exterior Feature Porch(es), Deck(s)
Parking Features Detached, Attached
Garage Spaces 2.0
View Y/N No
Garage Yes
Building
Story 2
Sewer Septic Tank
Water Well
Architectural Style Cape Cod
Structure Type Vinyl Siding,Wood Siding
New Construction No
Schools
School District Walled Lake
Others
Tax ID 1728126018
Acceptable Financing Cash, FHA, VA Loan, Conventional
Listing Terms Cash, FHA, VA Loan, Conventional
Read Less
Want to know what your home might be worth? Contact us for a FREE valuation!

Our team is ready to help you sell your home for the highest possible price ASAP






