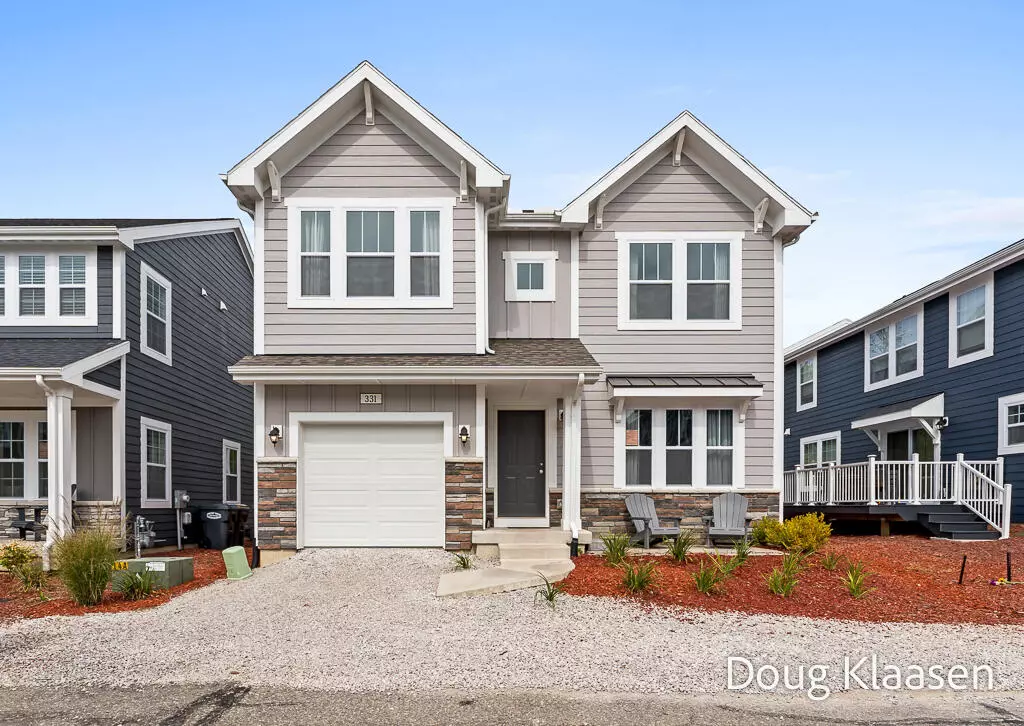$582,500
$619,900
6.0%For more information regarding the value of a property, please contact us for a free consultation.
331 Spruce Street South Haven, MI 49090
5 Beds
4 Baths
2,122 SqFt
Key Details
Sold Price $582,500
Property Type Single Family Home
Sub Type Single Family Residence
Listing Status Sold
Purchase Type For Sale
Square Footage 2,122 sqft
Price per Sqft $274
Municipality South Haven City
Subdivision Harbor Club
MLS Listing ID 24050437
Sold Date 12/13/24
Style Traditional
Bedrooms 5
Full Baths 3
Half Baths 1
HOA Fees $359/qua
HOA Y/N true
Year Built 2022
Annual Tax Amount $16,075
Tax Year 2023
Lot Size 1,917 Sqft
Acres 0.04
Lot Dimensions 40 X 52
Property Description
Welcome to Play Haven, a successful vacation rental in Harbor Club Resort! One of only a few that is licensed for up to 16 people! Harbor Club offers fun for every season with its awesome new indoor-outdoor year-around pool, outdoor seasonal pool, a comfortable club house, 110 slip private marina, boat rental, golf cart or LSV rentals, plus preserved woodlands and wetlands. And this amazing home is being sold turn-key with all furnishings, household items, bikes, kayaks, and all the fun things you want in a vacation home! 5 bedrooms, 3 1/2 baths, spacious open main level living spaces, finished lower level, all assessments are paid, and exceptionally clean throughout! Hurry to make your appointment to see this fine home!
Location
State MI
County Van Buren
Area Southwestern Michigan - S
Direction I-196 to Phoenix Street (exit 20), west to Blue Star Highway, north to Baseline Road, west a 1/2 mile to Meadow, south to Spruce.
Body of Water Black River
Rooms
Basement Daylight, Full
Interior
Interior Features Garage Door Opener, Kitchen Island
Heating Forced Air
Cooling Central Air
Fireplace false
Window Features Insulated Windows,Window Treatments
Appliance Washer, Refrigerator, Range, Microwave, Dryer, Disposal, Dishwasher
Laundry Upper Level
Exterior
Exterior Feature Patio
Parking Features Garage Faces Front, Garage Door Opener
Garage Spaces 1.0
Utilities Available Natural Gas Available, Electricity Available, Cable Available, Natural Gas Connected, Storm Sewer, Public Water, Public Sewer
Amenities Available Clubhouse, Indoor Pool, Pool, Spa/Hot Tub
Waterfront Description River
View Y/N No
Garage Yes
Building
Lot Description Site Condo
Story 2
Sewer Public Sewer
Water Public
Architectural Style Traditional
Structure Type HardiPlank Type
New Construction No
Schools
School District South Haven
Others
HOA Fee Include Snow Removal,Lawn/Yard Care
Tax ID 80-53-877-025-00
Acceptable Financing Cash, Conventional
Listing Terms Cash, Conventional
Read Less
Want to know what your home might be worth? Contact us for a FREE valuation!

Our team is ready to help you sell your home for the highest possible price ASAP






