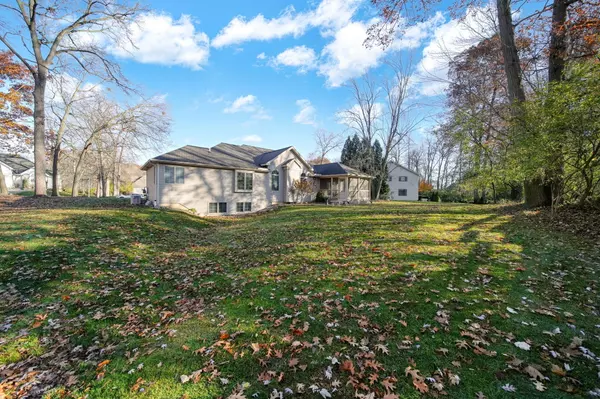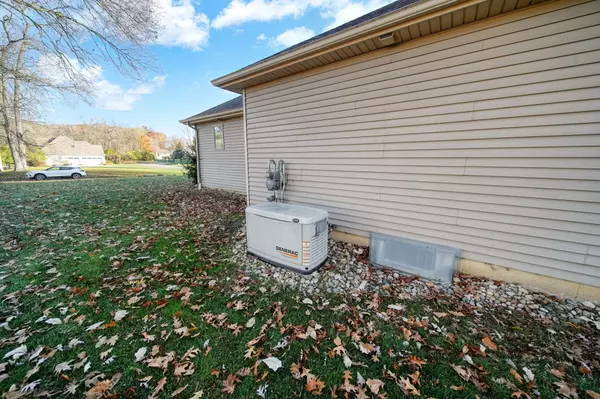$225,158
$329,900
31.7%For more information regarding the value of a property, please contact us for a free consultation.
5279 Thames Court Jackson, MI 49201
4 Beds
4 Baths
2,166 SqFt
Key Details
Sold Price $225,158
Property Type Single Family Home
Sub Type Single Family Residence
Listing Status Sold
Purchase Type For Sale
Square Footage 2,166 sqft
Price per Sqft $103
Municipality Summit Twp
Subdivision Golf View Hills
MLS Listing ID 24059968
Sold Date 12/13/24
Style Ranch
Bedrooms 4
Full Baths 3
Half Baths 1
Year Built 1996
Annual Tax Amount $5,055
Tax Year 2024
Lot Size 0.420 Acres
Acres 0.42
Lot Dimensions 117 x 157
Property Description
Charming 3-Bedroom Home with Impressive Amenities! Discover this well-maintained home offering comfort, style, and functionality. The spacious master suite boasts a private bath and walk-in closet, while two additional bedrooms provide plenty of space for family or guests. Enjoy meals in the formal dining room or the eat-in kitchen, complete with newer appliances. Relax in the cozy living room with a fireplace, or step out onto the screened-in porch to take in the fresh air. The partially finished basement features a bonus room, full bath, kitchenette, and daylight windows—perfect for entertaining or creating a separate living space. Newer Furnace & Water Heater. Also included is main-floor laundry, abundant storage, a 2-car attached garage with a workshop area.
B-Dry System.
Location
State MI
County Jackson
Area Jackson County - Jx
Direction Off Wedgefield
Rooms
Basement Daylight, Full
Interior
Interior Features Ceiling Fan(s), Ceramic Floor, Garage Door Opener, Generator, Water Softener/Owned, Wood Floor, Kitchen Island, Eat-in Kitchen
Heating Forced Air
Cooling Central Air
Fireplaces Number 1
Fireplaces Type Living Room
Fireplace true
Window Features Screens,Insulated Windows,Window Treatments
Appliance Refrigerator, Dishwasher, Cooktop, Built-In Gas Oven
Laundry Gas Dryer Hookup, Main Level, Sink, Washer Hookup
Exterior
Exterior Feature Scrn Porch, Porch(es)
Parking Features Garage Door Opener, Attached
Garage Spaces 2.0
Utilities Available Natural Gas Connected, Cable Connected
View Y/N No
Street Surface Paved
Garage Yes
Building
Story 1
Sewer Public Sewer
Water Public
Architectural Style Ranch
Structure Type Brick,Vinyl Siding
New Construction No
Schools
School District Jackson
Others
Tax ID 214-13-28-131-167-00
Acceptable Financing Cash, Conventional
Listing Terms Cash, Conventional
Read Less
Want to know what your home might be worth? Contact us for a FREE valuation!

Our team is ready to help you sell your home for the highest possible price ASAP






