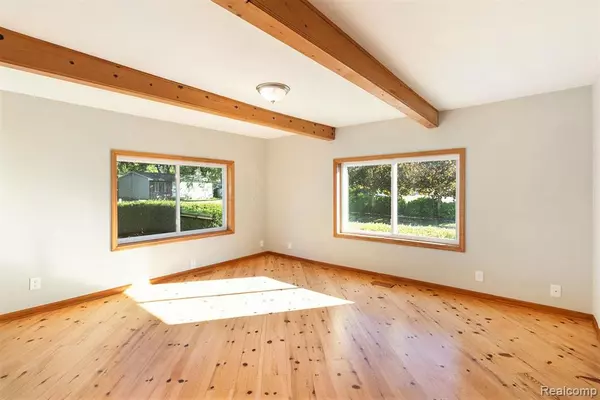$259,999
$259,999
For more information regarding the value of a property, please contact us for a free consultation.
409 FENWICK Street Holly, MI 48442
3 Beds
2 Baths
1,442 SqFt
Key Details
Sold Price $259,999
Property Type Single Family Home
Sub Type Single Family Residence
Listing Status Sold
Purchase Type For Sale
Square Footage 1,442 sqft
Price per Sqft $180
Municipality Holly Vlg
Subdivision Holly Vlg
MLS Listing ID 20240078473
Sold Date 12/11/24
Bedrooms 3
Full Baths 2
Originating Board Realcomp
Year Built 1968
Annual Tax Amount $1,918
Lot Size 0.260 Acres
Acres 0.26
Lot Dimensions 84.00 x 132.00
Property Description
Move-in ready 3-bedroom, 2-bath home, offering almost 1500 square feet of living space on a large lot. On the main level, you'll find two spacious bedrooms, a full bath, and an inviting living room featuring stunning refinished pine wood flooring and striking wood beam accents on the ceiling. The living room also boasts brand-new windows that bring in an abundance of natural light, while the adjacent kitchen provides ample storage for all your cooking essentials. Upstairs, you'll discover a large private bedroom with its own full bath—ideal for a primary suite or guest retreat. The home has been thoughtfully refreshed with new paint, carpet, and flooring throughout, creating a move-in ready space that's both stylish and comfortable. Step outside to enjoy the large, tree-lined yard, perfect for outdoor entertaining or simply relaxing in nature. The property also includes a detached two-car garage for added convenience. With its charm, modern updates, and ideal layout, this home is truly ready for you to make it your own!
Location
State MI
County Oakland
Area Oakland County - 70
Direction East On Holly Rd To South On Cogshell Rd To East On Fenwick
Rooms
Basement Crawl Space
Interior
Heating Forced Air
Cooling Central Air
Exterior
Parking Features Detached
Garage Spaces 2.0
View Y/N No
Garage Yes
Building
Story 2
Sewer Public
Water Public
Structure Type Vinyl Siding
Schools
School District Holly
Others
Tax ID 0134451016
Acceptable Financing Cash, Conventional, FHA, VA Loan
Listing Terms Cash, Conventional, FHA, VA Loan
Read Less
Want to know what your home might be worth? Contact us for a FREE valuation!

Our team is ready to help you sell your home for the highest possible price ASAP





