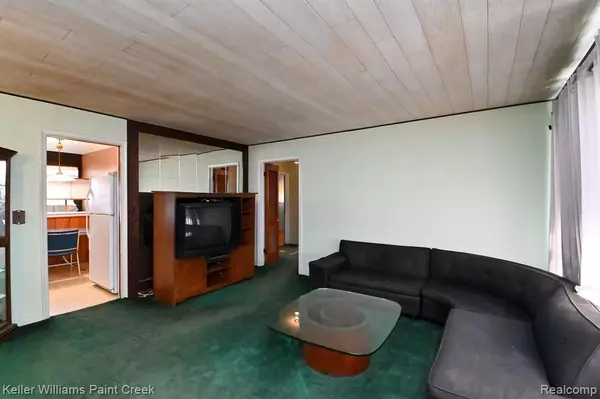$165,000
$189,900
13.1%For more information regarding the value of a property, please contact us for a free consultation.
24347 LORETTA Avenue Warren, MI 48091
3 Beds
2 Baths
1,167 SqFt
Key Details
Sold Price $165,000
Property Type Single Family Home
Sub Type Single Family Residence
Listing Status Sold
Purchase Type For Sale
Square Footage 1,167 sqft
Price per Sqft $141
Municipality Warren
Subdivision Warren
MLS Listing ID 20240079928
Sold Date 12/06/24
Bedrooms 3
Full Baths 1
Half Baths 1
Originating Board Realcomp
Year Built 1958
Annual Tax Amount $2,133
Lot Size 7,840 Sqft
Acres 0.18
Lot Dimensions 57.00 x 134.00
Property Description
Looking for a fantastic opportunity in a prime location? This 3-bedroom, 1.5-bath gem is just minutes away from the 696 expressway, making your daily commute a breeze! Whether you're a first-time homebuyer, savvy investor, or looking for a place to make truly your own, this property has something special for you.Step inside to find a home in solid condition, ready for your personal touch. With a bit of cosmetic updating, you can transform this space into a true charm, filled with your style and character! **HARDWOOD Floors underneath carpet** Enjoy the spacious 2-car detached garage—ideal for extra storage or a workshop—and a generous backyard perfect for entertaining, relaxing, or creating your own outdoor oasis.Don't miss the chance to see the potential of this Warren home in person. Schedule your tour today and envision all the possibilities this property has to offer!
Location
State MI
County Macomb
Area Macomb County - 50
Direction Mound Rd to Stephens Rd, head west on Stephens to Loretta Ave.
Rooms
Basement Partial
Interior
Heating Forced Air
Cooling Central Air
Appliance Refrigerator, Range, Built-In Gas Oven
Laundry Lower Level
Exterior
Exterior Feature Porch(es)
Parking Features Detached
Garage Spaces 2.0
View Y/N No
Roof Type Asphalt
Garage Yes
Building
Story 1
Sewer Public
Water Public
Structure Type Aluminum Siding,Brick
Schools
School District Center Line
Others
Tax ID 1329176027
Acceptable Financing Cash, Conventional
Listing Terms Cash, Conventional
Read Less
Want to know what your home might be worth? Contact us for a FREE valuation!

Our team is ready to help you sell your home for the highest possible price ASAP






