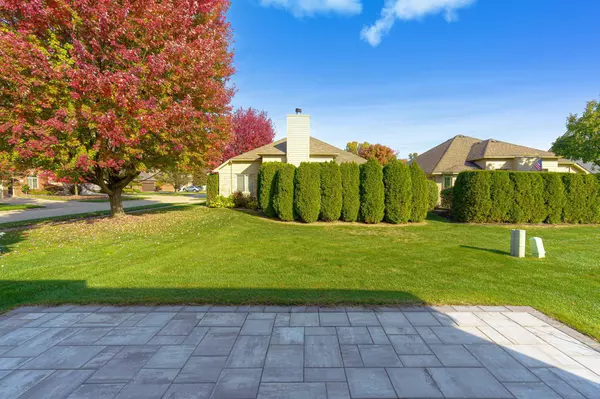$379,000
$395,000
4.1%For more information regarding the value of a property, please contact us for a free consultation.
13495 Snowdrift Court #57 Sterling Heights, MI 48313
3 Beds
3 Baths
1,756 SqFt
Key Details
Sold Price $379,000
Property Type Condo
Sub Type Condominium
Listing Status Sold
Purchase Type For Sale
Square Footage 1,756 sqft
Price per Sqft $215
Municipality Sterling Heights City
Subdivision Saddlebrook #725
MLS Listing ID 24055858
Sold Date 12/06/24
Style Ranch
Bedrooms 3
Full Baths 2
Half Baths 1
HOA Fees $110/mo
HOA Y/N true
Year Built 2003
Annual Tax Amount $6,143
Tax Year 2023
Lot Size 8,276 Sqft
Acres 0.19
Lot Dimensions 68x120
Property Description
Beautiful large condo with two bedrooms plus a generous office, or convert the office to a third bedroom. Full finished basement with half bath and a full kitchen, perfect for entertaining! Egress window in place for future remodel of the basement- there's lots of room! Fresh paint and clean carpets. optionally sold fully furnished. Please include in your offer.
Location
State MI
County Macomb
Area Macomb County - 50
Direction Schoenherr to Trotters Ln to Long Horn Dr. to Snowdrift.
Rooms
Basement Daylight, Full, Other
Interior
Interior Features Central Vacuum, Ceramic Floor, Garage Door Opener, Security System, Wood Floor, Pantry
Heating Forced Air
Cooling Central Air
Fireplaces Number 1
Fireplaces Type Gas Log, Living Room
Fireplace true
Window Features Window Treatments
Appliance Washer, Refrigerator, Range, Oven, Microwave, Freezer, Dryer, Disposal, Dishwasher
Laundry Main Level, Sink
Exterior
Exterior Feature Porch(es), Patio
Parking Features Garage Faces Front, Garage Door Opener, Attached
Garage Spaces 2.5
View Y/N No
Street Surface Paved
Garage Yes
Building
Lot Description Corner Lot, Sidewalk
Story 1
Sewer Public Sewer
Water Public
Architectural Style Ranch
Structure Type Brick
New Construction No
Schools
School District Utica
Others
HOA Fee Include Snow Removal,Lawn/Yard Care
Tax ID 10-10-14-226-057
Acceptable Financing Cash, Conventional
Listing Terms Cash, Conventional
Read Less
Want to know what your home might be worth? Contact us for a FREE valuation!

Our team is ready to help you sell your home for the highest possible price ASAP






