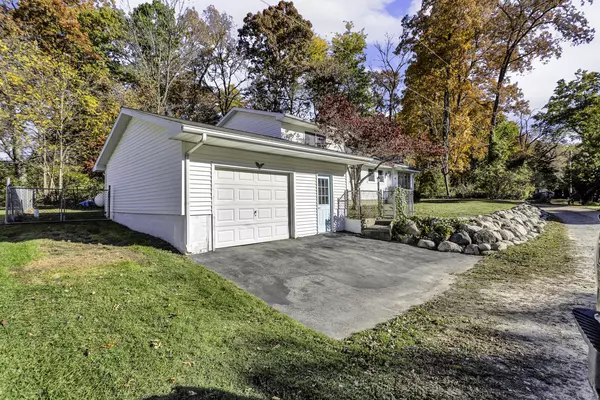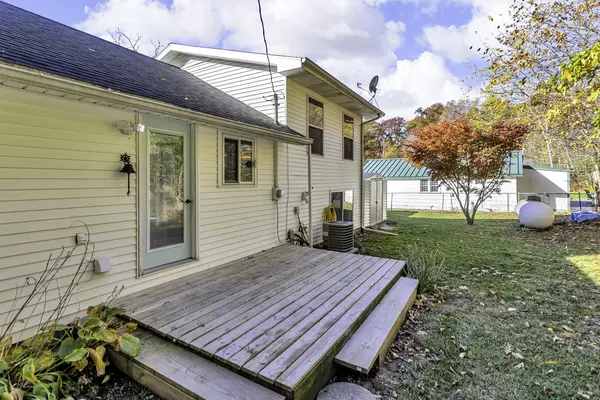$205,000
$199,900
2.6%For more information regarding the value of a property, please contact us for a free consultation.
189 Goldsmith Drive Clarklake, MI 49234
3 Beds
1 Bath
1,132 SqFt
Key Details
Sold Price $205,000
Property Type Single Family Home
Sub Type Single Family Residence
Listing Status Sold
Purchase Type For Sale
Square Footage 1,132 sqft
Price per Sqft $181
Municipality Liberty Twp-Jackson
MLS Listing ID 24056331
Sold Date 12/06/24
Style Tri-Level
Bedrooms 3
Full Baths 1
Year Built 1978
Annual Tax Amount $1,191
Tax Year 2023
Lot Size 7,841 Sqft
Acres 0.18
Lot Dimensions 77x113x68
Property Description
This completely renovated home at all sports Crispell lake gives you a brand new clean slate to add your personal touches to make it your own! This doll house offers 3 bedrooms, a custom kitchen with full stainless steel appliance package, main floor laundry, open concept living/dining room with fireplace & lower level family/rec room, attached 2 car garage, & private backyard with deck. Just 1.5 miles to the public access site & boat launch, on the East side of the lake, just off Adams Road. With IMMEDIATE POSSESSION YOU WILL BE IN BEFORE THE HOLIDAYS! Schedule your tour of this property today - YOU WILL NOT BE DISAPPONTED!
Location
State MI
County Jackson
Area Jackson County - Jx
Direction South Jackson to Crispell Rd to Goldsmith OR Springbrook to Crispell Rd To Goldsmith
Rooms
Basement Crawl Space, Slab
Interior
Interior Features Laminate Floor, Water Softener/Owned
Heating Forced Air
Cooling Central Air
Fireplaces Number 1
Fireplaces Type Living Room
Fireplace true
Appliance Washer, Refrigerator, Range, Oven, Microwave, Dryer, Dishwasher
Laundry Main Level
Exterior
Exterior Feature Fenced Back, Deck(s)
Parking Features Garage Faces Front, Attached
Garage Spaces 2.0
Waterfront Description Lake
View Y/N No
Street Surface Unimproved
Garage Yes
Building
Story 3
Sewer Septic Tank
Water Well
Architectural Style Tri-Level
Structure Type Vinyl Siding
New Construction No
Schools
School District Hanover-Horton
Others
Tax ID 000-18-20-226-014-00
Acceptable Financing Cash, FHA, VA Loan, Rural Development, MSHDA, Conventional
Listing Terms Cash, FHA, VA Loan, Rural Development, MSHDA, Conventional
Read Less
Want to know what your home might be worth? Contact us for a FREE valuation!

Our team is ready to help you sell your home for the highest possible price ASAP






