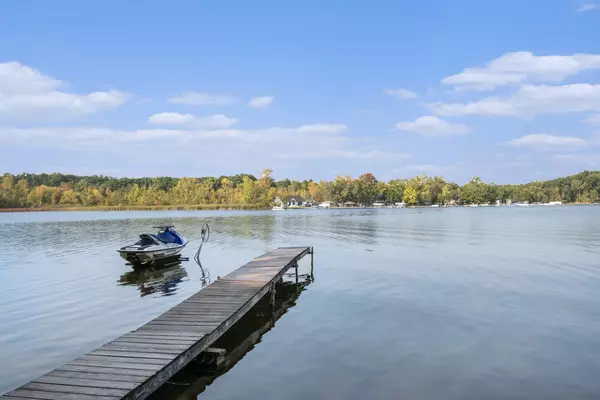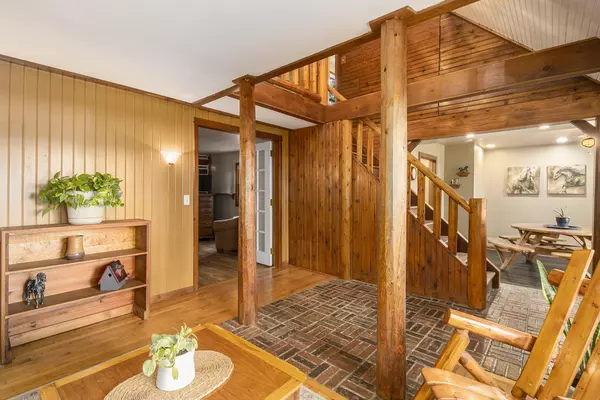$775,000
$795,000
2.5%For more information regarding the value of a property, please contact us for a free consultation.
9245 Lakeview Drive Pinckney, MI 48169
6 Beds
2 Baths
2,774 SqFt
Key Details
Sold Price $775,000
Property Type Single Family Home
Sub Type Single Family Residence
Listing Status Sold
Purchase Type For Sale
Square Footage 2,774 sqft
Price per Sqft $279
Municipality Dexter Twp
MLS Listing ID 24048013
Sold Date 12/02/24
Style Log Home
Bedrooms 6
Full Baths 2
HOA Fees $12/ann
HOA Y/N false
Year Built 1938
Annual Tax Amount $5,849
Tax Year 2024
Lot Size 0.257 Acres
Acres 0.26
Lot Dimensions 32x99
Property Description
Incredible opportunity to own a completely renovated historic lakefront home on three lots on Halfmoon Lake. Boasting eighty two feet of frontage with a sandy beach and sunset views, you will fall in love with this six-bedroom waterfront home on the Halfmoon Chain of Lakes. The original log cabin, which was the original boat house, has been renovated into a spacious home with exposed beams, hardwood floors, and views of the lake from every room. The main level has four bedrooms, all of which highlight a charming log wall, a full bathroom, and laundry with built-in shelving. The great room has a wall of windows overlooking the lake and is open to the large formal dining room with french doors leading to the patio that could easily be turned into another kitchen. Upstairs is a kitchen overlooking the lake with another dining area, stainless appliances and a separate cozy family room with skylights. The upper level provides two very large bedrooms, one of which is being used as a family room and you pass through to get to the sixth bedroom, which has french doors leading to a large balcony with steps down to the lake. There is also an office space nook and another full bathroom on the second level. Outdoors is a waterfront paradise, complete with a lovely brick paver patio, firepit, beach, area for kayaks and swim toys, and a dock that you can run all the way off into the water. A convenient two-car attached garage with a workshop. There is a separate bonus lot across the road with a shed and tons of parking for all of your guests. This lot backs to the Pinckney Recreation area and the Potawatami trail. This home could easily be transformed into a two family home, with the upper level as a separate living quarters allowing for multigenerational living, an additional rental or a Bed and Breakfast. As part of the Glennbrook Beach Association members have access to the entire lakefront to walk and enjoy the beach. Chelsea Schools. Upstairs is a kitchen overlooking the lake with another dining area, stainless appliances and a separate cozy family room with skylights. The upper level provides two very large bedrooms, one of which is being used as a family room and you pass through to get to the sixth bedroom, which has french doors leading to a large balcony with steps down to the lake. There is also an office space nook and another full bathroom on the second level. Outdoors is a waterfront paradise, complete with a lovely brick paver patio, firepit, beach, area for kayaks and swim toys, and a dock that you can run all the way off into the water. A convenient two-car attached garage with a workshop. There is a separate bonus lot across the road with a shed and tons of parking for all of your guests. This lot backs to the Pinckney Recreation area and the Potawatami trail. This home could easily be transformed into a two family home, with the upper level as a separate living quarters allowing for multigenerational living, an additional rental or a Bed and Breakfast. As part of the Glennbrook Beach Association members have access to the entire lakefront to walk and enjoy the beach. Chelsea Schools.
Location
State MI
County Washtenaw
Area Ann Arbor/Washtenaw - A
Direction Hankerd Rd to Glenn Brook Rd to Lakeview Drive
Body of Water Halfmoon Lake
Rooms
Basement Slab
Interior
Interior Features Ceiling Fan(s), Garage Door Opener, Hot Tub Spa, Laminate Floor, Water Softener/Owned, Wood Floor, Eat-in Kitchen
Heating Forced Air
Cooling Central Air
Fireplace false
Window Features Skylight(s),Window Treatments
Appliance Washer, Refrigerator, Oven, Microwave, Dryer
Laundry Laundry Room, Main Level
Exterior
Exterior Feature Balcony, Porch(es), Patio, Deck(s)
Parking Features Garage Faces Front, Attached
Garage Spaces 2.0
Utilities Available High-Speed Internet
Amenities Available Trail(s)
Waterfront Description Lake
View Y/N No
Garage Yes
Building
Lot Description Recreational
Story 2
Sewer Public Sewer
Water Well
Architectural Style Log Home
Structure Type Log,Wood Siding
New Construction No
Schools
School District Chelsea
Others
HOA Fee Include None,Snow Removal
Tax ID D-04-06-289-005
Acceptable Financing Cash, VA Loan, Conventional
Listing Terms Cash, VA Loan, Conventional
Read Less
Want to know what your home might be worth? Contact us for a FREE valuation!

Our team is ready to help you sell your home for the highest possible price ASAP





