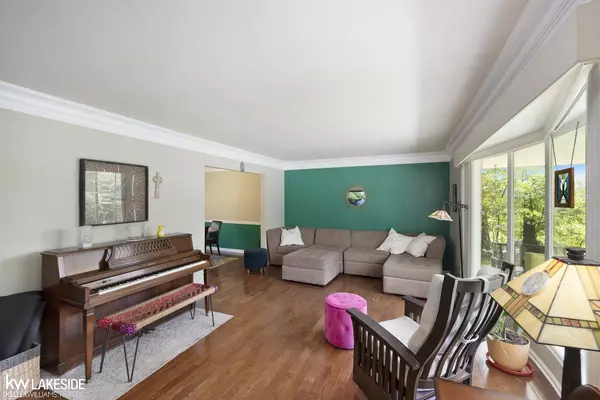$412,000
$420,000
1.9%For more information regarding the value of a property, please contact us for a free consultation.
5665 Vincent Shelby Twp, MI 48316
4 Beds
2 Baths
2,156 SqFt
Key Details
Sold Price $412,000
Property Type Single Family Home
Sub Type Single Family Residence
Listing Status Sold
Purchase Type For Sale
Square Footage 2,156 sqft
Price per Sqft $191
Municipality Shelby Twp
Subdivision Shelby Twp
MLS Listing ID 50155959
Sold Date 11/21/24
Bedrooms 4
Full Baths 2
Originating Board MiRealSource
Year Built 1975
Lot Size 0.320 Acres
Acres 0.32
Lot Dimensions 98x120
Property Description
Lovely 4 bedroom colonial with 2 1/2 baths! Enter lead glass entry door to foyer with ceramic tile. Living room with bay window and wood floor. Kitchen offers eating area, granite counters, ceramic floor and appliances. Formal dining room wood floor. Family room with wood floor, new recessed lights, gas fireplace with raised brick hearth & surround with mantle and door wall to covered patio overlooking yard. First floor laundry with overhead cabinets and washer/dryer stay. Updated half bath with granite counter. Master suite with double wall closet and full bath. Full remodeled bath with new tub. Basement with work room and plenty of room for storage. Attached garage. Brand New Furnace & Central Air(installed 5-17-24). New Sump Pump(5-17-24). Newer septic field (7yrs) and newer
Location
State MI
County Macomb
Area Macomb County - 50
Interior
Interior Features Ceramic Floor
Heating Forced Air
Cooling Central Air
Fireplaces Type Family Room, Gas Log
Fireplace true
Appliance Dryer, Microwave, Oven, Range, Refrigerator, Washer
Laundry Main Level
Exterior
Exterior Feature Fenced Back, Patio, Porch(es)
Parking Features Garage Door Opener, Attached
Garage Spaces 2.5
View Y/N No
Garage Yes
Building
Structure Type Brick
Schools
School District Utica
Others
Acceptable Financing Cash, Conventional
Listing Terms Cash, Conventional
Read Less
Want to know what your home might be worth? Contact us for a FREE valuation!

Our team is ready to help you sell your home for the highest possible price ASAP





