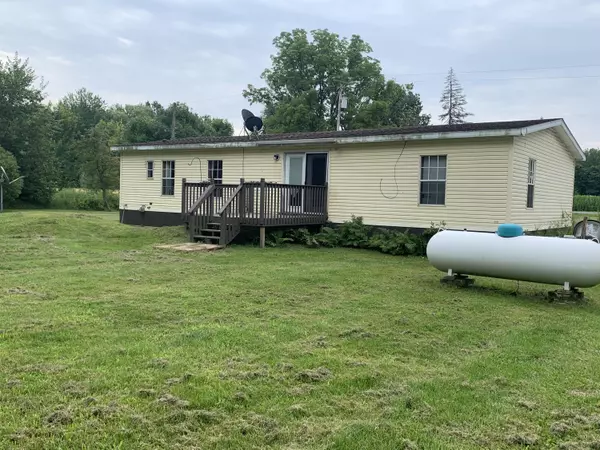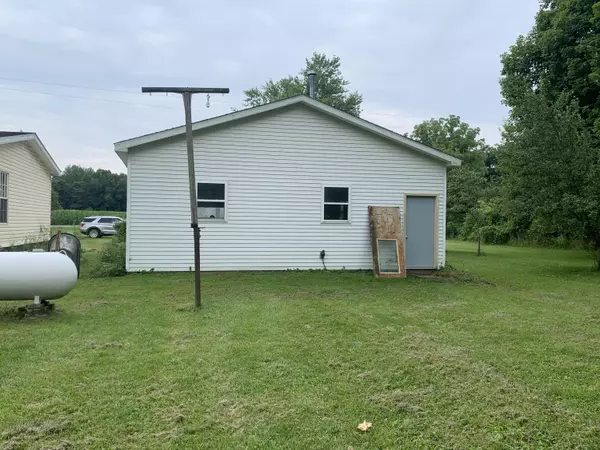$155,000
$167,000
7.2%For more information regarding the value of a property, please contact us for a free consultation.
22875 T Dr S S Drive Homer, MI 49245
3 Beds
2 Baths
1,568 SqFt
Key Details
Sold Price $155,000
Property Type Single Family Home
Sub Type Single Family Residence
Listing Status Sold
Purchase Type For Sale
Square Footage 1,568 sqft
Price per Sqft $98
Municipality Clarendon Twp
MLS Listing ID 24037780
Sold Date 11/13/24
Style Ranch
Bedrooms 3
Full Baths 2
Year Built 1986
Annual Tax Amount $2,114
Tax Year 2024
Lot Size 4.702 Acres
Acres 4.7
Lot Dimensions 200x1000x200x1000
Property Description
This 3 bedroom, 2 bath home in the country will get your attention! It's situated on 4.7 acres with a large lawn and a variety of beautiful trees and bushes to enjoy while the rest of lot is wooded in the back. The floor plan has a good flow; large kitchen with plenty of cupboards and counters, a cozy eating nook off kitchen; the dining area and living room have view through the French doors to the deck and picturesque back yard; Primary bedroom and bath is separate from the other bedrooms. The 28'' x 40'' garage will meet your many needs for storage or hobbies, and features a cement floor, insulation, lighting, and propane space heater. Location is almost mid-way between Homer and Litchfield and makes for an easy commute via M-99 and to M-60. Call today to schedule your personal tour!
Location
State MI
County Calhoun
Area Battle Creek - B
Direction From Homer, head south on M-99, turn right onto T Drive South, house is a little past 23 Mile Rd, on the right side. Or, head west on M-60, turn left onto 22 Mile Rd, turn left onto T Drive S, house is on the left.
Rooms
Basement Crawl Space
Interior
Interior Features Ceiling Fan(s), LP Tank Owned, Eat-in Kitchen, Pantry
Heating Forced Air
Fireplace false
Window Features Storms,Skylight(s),Window Treatments
Appliance Refrigerator, Range, Microwave, Dishwasher
Laundry Electric Dryer Hookup, Main Level, Other, Washer Hookup
Exterior
Exterior Feature Deck(s)
Parking Features Garage Faces Front, Detached
Garage Spaces 1.0
Utilities Available Phone Available, Electricity Available, Phone Connected, Broadband, High-Speed Internet
View Y/N No
Street Surface Paved
Garage Yes
Building
Lot Description Level, Wooded
Story 1
Sewer Septic Tank
Water Well
Architectural Style Ranch
Structure Type Vinyl Siding
New Construction No
Schools
School District Homer
Others
Tax ID 07-029-042-00
Acceptable Financing Cash, MSHDA, Conventional
Listing Terms Cash, MSHDA, Conventional
Read Less
Want to know what your home might be worth? Contact us for a FREE valuation!

Our team is ready to help you sell your home for the highest possible price ASAP





