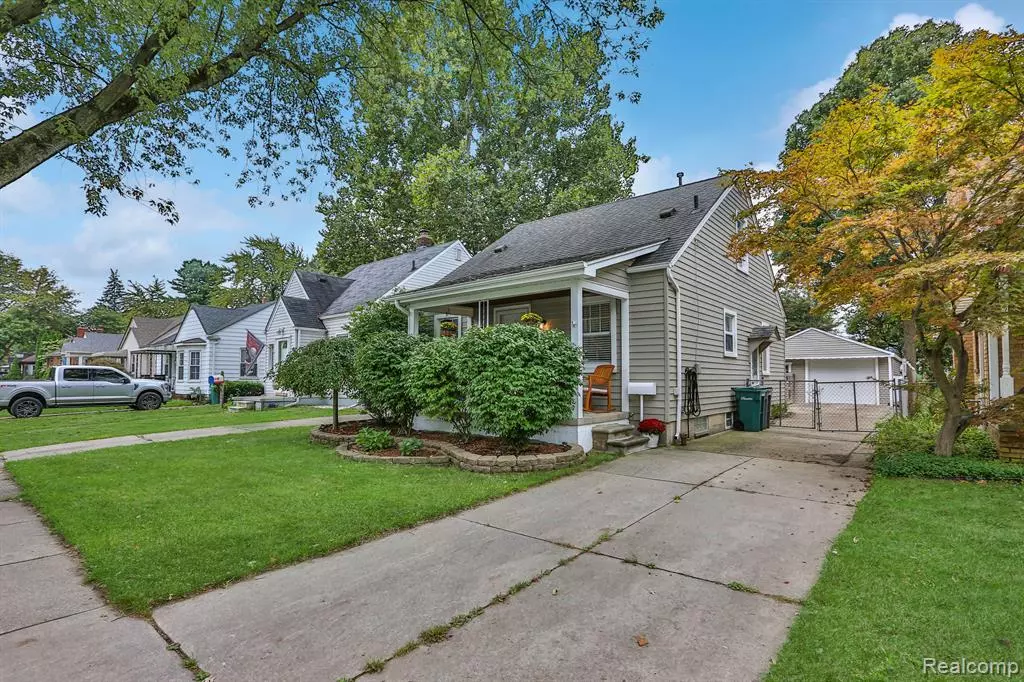$238,500
$229,900
3.7%For more information regarding the value of a property, please contact us for a free consultation.
3344 ALICE Street Dearborn, MI 48124
3 Beds
2 Baths
1,152 SqFt
Key Details
Sold Price $238,500
Property Type Single Family Home
Sub Type Single Family Residence
Listing Status Sold
Purchase Type For Sale
Square Footage 1,152 sqft
Price per Sqft $207
Municipality Dearborn City
Subdivision Dearborn City
MLS Listing ID 20240074259
Sold Date 11/01/24
Bedrooms 3
Full Baths 1
Half Baths 1
Originating Board Realcomp
Year Built 1941
Annual Tax Amount $4,405
Lot Size 6,098 Sqft
Acres 0.14
Lot Dimensions 39 X 157
Property Description
Charming 3-bedroom bungalow in Dearborn, MI, featuring one full and one half bath. The first floor offers a welcoming open floor plan with a spacious living room, dining room, and kitchen. The kitchen features granite countertops, ample cabinetry, and all appliances included, making it move-in ready. Beautiful hardwood flooring throughout the first floor adds warmth, while the finished basement provides extra living space, a half bath, storage room, and a nice open laundry area. The large master bedroom on the second floor has newer laminate flooring, with a versatile bonus room just outside. Enjoy outdoor living with a paver patio in the fenced backyard, a large 1.5-car detached garage, and a separately fenced large open yard at the rear of the lot. Walking distance to Whitmore-Bolles Elementary and Park. Property taxes are currently non-homestead. By making this your primary residence, you will enjoy a discounted tax rate! Come tour this ideal home in a fantastic neighborhood!
Location
State MI
County Wayne
Area Wayne County - 100
Direction Outer Drive to Alice. South to home, west side of the street.
Interior
Heating Forced Air
Cooling Central Air
Appliance Washer, Refrigerator, Range, Microwave, Disposal, Dishwasher
Exterior
Exterior Feature Fenced Back, Patio, Porch(es)
Parking Features Detached
Garage Spaces 1.5
View Y/N No
Roof Type Asphalt
Garage Yes
Building
Story 2
Sewer Public
Water Public
Structure Type Vinyl Siding
Schools
School District Dearborn
Others
Tax ID 32820927320026
Acceptable Financing Cash, Conventional, FHA, VA Loan
Listing Terms Cash, Conventional, FHA, VA Loan
Read Less
Want to know what your home might be worth? Contact us for a FREE valuation!

Our team is ready to help you sell your home for the highest possible price ASAP





