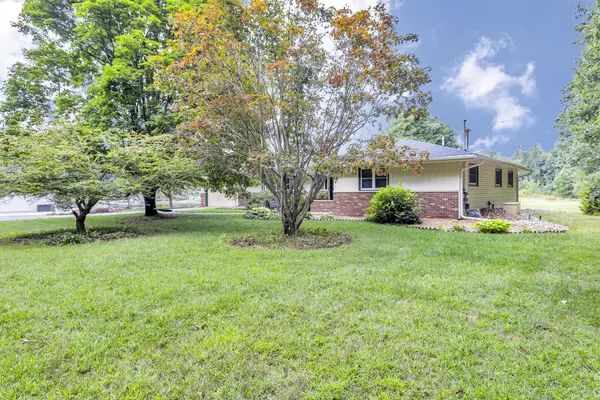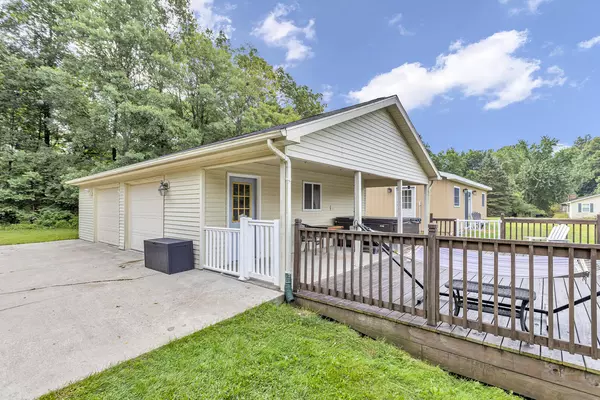$440,000
$459,900
4.3%For more information regarding the value of a property, please contact us for a free consultation.
11742 Strait Road Hanover, MI 49241
3 Beds
3 Baths
1,951 SqFt
Key Details
Sold Price $440,000
Property Type Single Family Home
Sub Type Single Family Residence
Listing Status Sold
Purchase Type For Sale
Square Footage 1,951 sqft
Price per Sqft $225
Municipality Hanover Twp
MLS Listing ID 24044930
Sold Date 11/04/24
Style Ranch
Bedrooms 3
Full Baths 2
Half Baths 1
Year Built 1970
Annual Tax Amount $4,278
Tax Year 2024
Lot Size 9.780 Acres
Acres 9.78
Lot Dimensions 330X1290
Property Description
Welcome to this charming 3-bedroom, 3-bath ranch-style home nestled on almost 10 picturesque acres! Enjoy main-level living with convenient laundry, a cozy wood-burning fireplace, and a 4-season room perfect for year-round relaxation. The full basement provides ample storage. Step outside to explore a park like setting, a pool with a surrounding deck, and unwind in the hot tub. The property also features a guest house/studio, a 2-car attached garage and a 2.5 detached garage with a workshop, and a new roof installed on the home in 2023. With geothermal heat and propane backup, plus a whole house generator , this home offers comfort and efficiency in a serene setting.
Location
State MI
County Jackson
Area Jackson County - Jx
Direction Hanover Rd to Strait Rd
Rooms
Other Rooms Second Garage, Guest House
Basement Full
Interior
Interior Features Generator, Hot Tub Spa, LP Tank Owned, LP Tank Rented, Water Softener/Owned, Wood Floor, Eat-in Kitchen
Heating Baseboard, Hot Water, Radiant
Cooling Central Air
Fireplaces Number 1
Fireplaces Type Family Room
Fireplace true
Appliance Washer, Refrigerator, Microwave, Dryer, Dishwasher, Built-In Gas Oven
Laundry Laundry Room, Main Level
Exterior
Exterior Feature Deck(s)
Parking Features Garage Faces Front, Garage Door Opener, Detached, Attached
Garage Spaces 4.0
Pool Outdoor/Above
Utilities Available Cable Connected, High-Speed Internet
View Y/N No
Street Surface Paved
Garage Yes
Building
Lot Description Wooded
Story 1
Sewer Septic Tank
Water Well
Architectural Style Ranch
Structure Type Brick,Vinyl Siding
New Construction No
Schools
School District Hanover-Horton
Others
Tax ID 000-17-30-426-001-00
Acceptable Financing Cash, FHA, VA Loan, Conventional
Listing Terms Cash, FHA, VA Loan, Conventional
Read Less
Want to know what your home might be worth? Contact us for a FREE valuation!

Our team is ready to help you sell your home for the highest possible price ASAP






