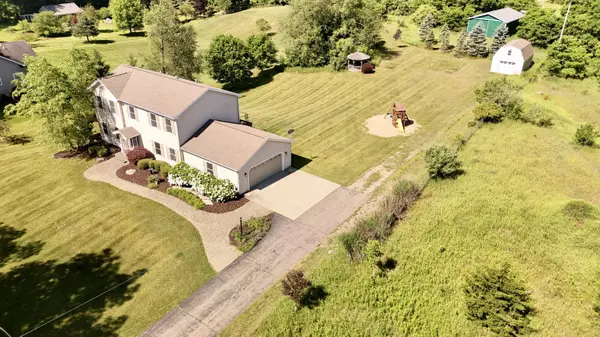$405,000
$410,000
1.2%For more information regarding the value of a property, please contact us for a free consultation.
16593 18 Mile Road Marshall, MI 49068
4 Beds
4 Baths
2,236 SqFt
Key Details
Sold Price $405,000
Property Type Single Family Home
Sub Type Single Family Residence
Listing Status Sold
Purchase Type For Sale
Square Footage 2,236 sqft
Price per Sqft $181
Municipality Marshall Twp
MLS Listing ID 24051374
Sold Date 11/01/24
Style Traditional
Bedrooms 4
Full Baths 3
Half Baths 1
Year Built 2002
Annual Tax Amount $5,009
Tax Year 2023
Lot Size 1.330 Acres
Acres 1.33
Lot Dimensions 165x350
Property Description
CALL BRIAN FAZEKAS 269.209.2286 - FANTASTIC COUNTRY LOCATION- Just north of town, you will find comfort in this serene and spacious 4-5 bedroom, 3.5-bathroom home, situated on a sprawling 1.33-acre lot in a tranquil neighborhood. Flaunting a well designed layout, all four bedrooms are conveniently located upstairs alongside a same-floor laundry room, ensuring both privacy and convenience. Look forward to preparing culinary delights in the kitchen, where stretching quartz countertops and a subway tile backsplash blend style and practicality. Adjacent to the kitchen, a welcoming dining area provides the perfect setting for intimate meals or game nights gathered around the table. Throughout the main living areas, notice the beautiful ceramic tile and solid maple flooring that create an atmosphere of elegance and durability. The home features a large finished walk-out basement, complete with a versatile space ideal for an exercise room or office, complimented by a full bathroom for added functionality. Step outdoors onto the deck with a canopy, offering a picturesque retreat for outdoor dining and relaxation! A bonus garage with concrete floors and electricity provides ample room for storage or a workshop, catering to various hobbies and storage needs. The peaceful setting, quality home, and spacious interior make this an ideal choice for those seeking comfort with sophistication. atmosphere of elegance and durability. The home features a large finished walk-out basement, complete with a versatile space ideal for an exercise room or office, complimented by a full bathroom for added functionality. Step outdoors onto the deck with a canopy, offering a picturesque retreat for outdoor dining and relaxation! A bonus garage with concrete floors and electricity provides ample room for storage or a workshop, catering to various hobbies and storage needs. The peaceful setting, quality home, and spacious interior make this an ideal choice for those seeking comfort with sophistication.
Location
State MI
County Calhoun
Area Battle Creek - B
Direction From I-94 exit 110, turn right (go east) on G Drive N, Left (North) on 18 Mile Road 1.2 miles, home on West side of road.
Rooms
Basement Full, Walk-Out Access
Interior
Interior Features Eat-in Kitchen
Heating Forced Air
Cooling Central Air
Fireplaces Number 1
Fireplace true
Window Features Low-Emissivity Windows
Appliance Refrigerator, Range, Microwave, Dishwasher
Laundry Upper Level
Exterior
Exterior Feature Gazebo, Deck(s)
Parking Features Attached
Garage Spaces 2.0
View Y/N No
Street Surface Paved
Garage Yes
Building
Story 2
Sewer Septic Tank
Water Well
Architectural Style Traditional
Structure Type Vinyl Siding
New Construction No
Schools
School District Marshall
Others
Tax ID 16-120-006-06
Acceptable Financing Cash, FHA, VA Loan, Rural Development, Conventional
Listing Terms Cash, FHA, VA Loan, Rural Development, Conventional
Read Less
Want to know what your home might be worth? Contact us for a FREE valuation!

Our team is ready to help you sell your home for the highest possible price ASAP





