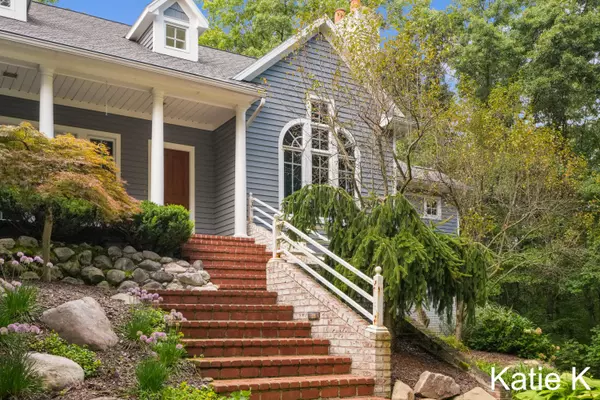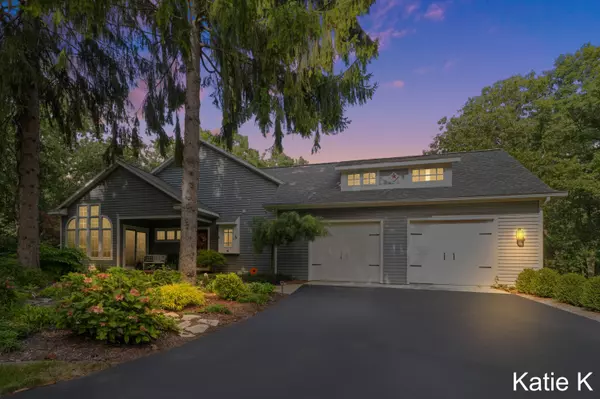$775,000
$799,000
3.0%For more information regarding the value of a property, please contact us for a free consultation.
6293 Cannon Highland NE Drive Belmont, MI 49306
4 Beds
4 Baths
2,634 SqFt
Key Details
Sold Price $775,000
Property Type Single Family Home
Sub Type Single Family Residence
Listing Status Sold
Purchase Type For Sale
Square Footage 2,634 sqft
Price per Sqft $294
Municipality Cannon Twp
Subdivision Cannon Highland
MLS Listing ID 24047849
Sold Date 10/31/24
Style Ranch
Bedrooms 4
Full Baths 3
Half Baths 1
HOA Fees $133/qua
HOA Y/N true
Year Built 1995
Annual Tax Amount $13,552
Tax Year 2024
Lot Size 2.400 Acres
Acres 2.4
Lot Dimensions 300x238.4x176.3x337.5x90.7x409
Property Description
A perfect example of exceptional craftsmanship. Nestled on nearly 2.5 acres w/ towering historic trees & ravines. Professional landscaping adds touches of vibrant colors through each season. Once inside, you will find formal & informal living space for entertaining. A spacious kitchen when entertaining is where all the best conversations take place. A primary bedroom/bathroom suite is conveniently located on the main floor. The finished lower level offers additional living space along w/ 3 bedrooms, full bath, office & craft rooms. 2 attached garages: upper 2-car & lower 2-3 car. A very solidly built home that feels like a Northern Michigan location, but within driving distance to shopping, schools, & all the energy of the Grand Rapids area. Impeccably maintained! Impeccably maintained!
Location
State MI
County Kent
Area Grand Rapids - G
Direction Cannonsburg Rd, S On Egypt Valley, W On Cannon Highlands.
Rooms
Basement Daylight
Interior
Interior Features Ceiling Fan(s), Ceramic Floor, Garage Door Opener, Generator, Humidifier, Water Softener/Owned, Wet Bar, Whirlpool Tub, Wood Floor, Kitchen Island, Eat-in Kitchen, Pantry
Heating Forced Air
Cooling Central Air
Fireplaces Number 3
Fireplaces Type Family Room, Living Room, Recreation Room
Fireplace true
Window Features Screens,Window Treatments
Appliance Washer, Refrigerator, Freezer, Dryer, Double Oven, Dishwasher, Cooktop
Laundry Laundry Room, Main Level
Exterior
Exterior Feature Patio, Deck(s)
Parking Features Garage Faces Side, Garage Faces Front, Garage Door Opener, Attached
Garage Spaces 4.0
Utilities Available Phone Connected, Natural Gas Connected, Cable Connected, High-Speed Internet
View Y/N No
Street Surface Paved
Garage Yes
Building
Lot Description Wooded, Site Condo, Rolling Hills, Cul-De-Sac
Story 1
Sewer Septic Tank
Water Well
Architectural Style Ranch
Structure Type Vinyl Siding,Wood Siding
New Construction No
Schools
Elementary Schools Cannonsburg Elementary
Middle Schools East Rockford Middle School
High Schools Rockford High School
School District Rockford
Others
HOA Fee Include Trash,Snow Removal
Tax ID 41-11-29-252-003
Acceptable Financing Cash, Conventional
Listing Terms Cash, Conventional
Read Less
Want to know what your home might be worth? Contact us for a FREE valuation!

Our team is ready to help you sell your home for the highest possible price ASAP






