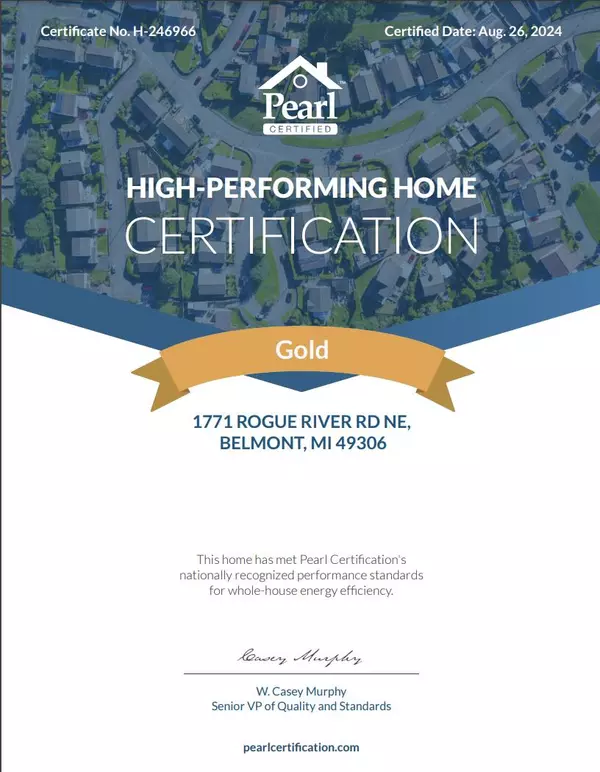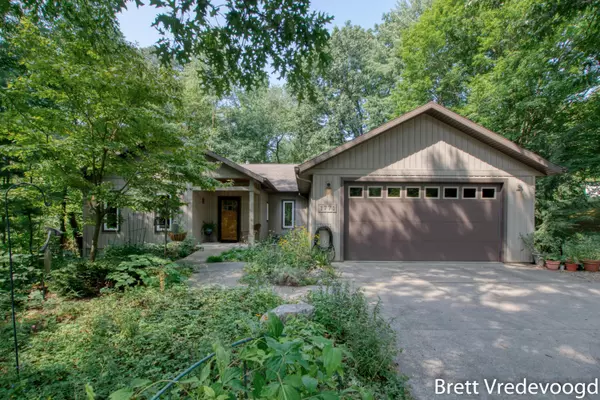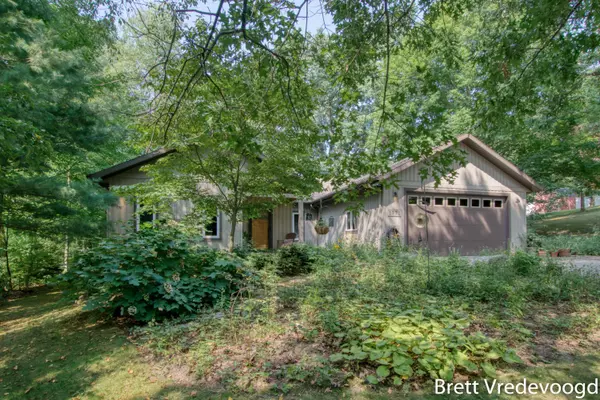$470,000
$469,900
For more information regarding the value of a property, please contact us for a free consultation.
1771 Rogue River Road Belmont, MI 49306
3 Beds
3 Baths
1,545 SqFt
Key Details
Sold Price $470,000
Property Type Single Family Home
Sub Type Single Family Residence
Listing Status Sold
Purchase Type For Sale
Square Footage 1,545 sqft
Price per Sqft $304
Municipality Plainfield Twp
MLS Listing ID 24046657
Sold Date 10/30/24
Style Ranch
Bedrooms 3
Full Baths 2
Half Baths 1
Year Built 2006
Annual Tax Amount $4,102
Tax Year 2023
Lot Size 0.670 Acres
Acres 0.67
Lot Dimensions 106x275
Property Description
A nature lovers dream home in Rockford School! This stunning energy efficient, no-step walkout ranch offers one-level, accessible living, with main floor primary suite, laundry hookups, 36'' doors, and a great work from home flex room. Amazing kitchen with quartz, Maple cabinets and space for entertaining. All with a view of the private nature filled backyard with a rich variety of birds and wildlife. This property has over 80 species of native plants and trees that provide blooms from early Spring to late Fall. The lower level has a large rec room, bedroom and full bath. This home is PEARL certified energy efficient: high efficiency mechanicals, Heat Recovery Ventilator for year round healthy air quality, and max insulation. Very close to the White Pine Trail, and only minutes from town.
Location
State MI
County Kent
Area Grand Rapids - G
Direction Take West River Drive to Rogue River Dr. North on Rogue River to the house on West side of the road just before Rogue River takes a right turn to the East.
Rooms
Basement Walk-Out Access
Interior
Interior Features Air Cleaner
Heating Forced Air
Cooling Central Air, ENERGY STAR Qualified Equipment
Fireplaces Number 1
Fireplaces Type Living Room
Fireplace true
Window Features Low-Emissivity Windows,Insulated Windows
Appliance Washer, Refrigerator, Range, Microwave, Dryer, Dishwasher
Laundry Lower Level, Main Level
Exterior
Exterior Feature Patio, Deck(s)
Parking Features Garage Faces Front, Garage Door Opener, Attached
Garage Spaces 2.0
View Y/N No
Street Surface Paved
Handicap Access 36 Inch Entrance Door, 36' or + Hallway, Accessible Mn Flr Bedroom, Covered Entrance, Low Threshold Shower, Accessible Entrance
Garage Yes
Building
Lot Description Wooded
Story 2
Sewer Public Sewer
Water Public
Architectural Style Ranch
Structure Type Vinyl Siding,Wood Siding
New Construction No
Schools
Elementary Schools Belmont
Middle Schools North Rockford Middle
High Schools Rockford High School
School District Rockford
Others
Tax ID 41-10-21-101-040
Acceptable Financing Cash, FHA, VA Loan, Rural Development, MSHDA, Conventional
Listing Terms Cash, FHA, VA Loan, Rural Development, MSHDA, Conventional
Read Less
Want to know what your home might be worth? Contact us for a FREE valuation!

Our team is ready to help you sell your home for the highest possible price ASAP






