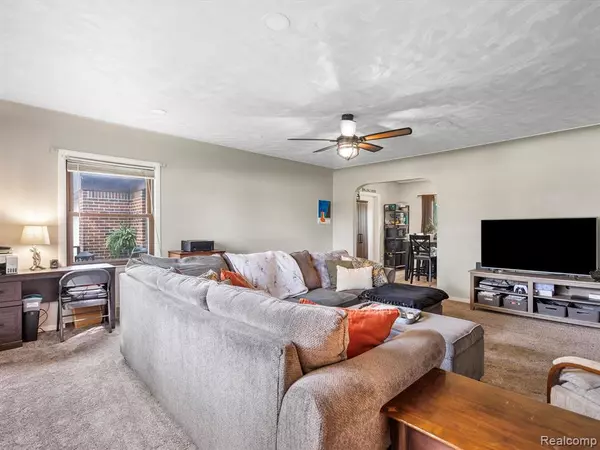$225,000
$225,000
For more information regarding the value of a property, please contact us for a free consultation.
38494 HILLDALE Street Clinton Twp, MI 48036
2 Beds
1 Bath
1,542 SqFt
Key Details
Sold Price $225,000
Property Type Single Family Home
Sub Type Single Family Residence
Listing Status Sold
Purchase Type For Sale
Square Footage 1,542 sqft
Price per Sqft $145
Municipality Clinton Twp
Subdivision Clinton Twp
MLS Listing ID 20240061856
Sold Date 10/25/24
Style Ranch
Bedrooms 2
Full Baths 1
Originating Board Realcomp
Year Built 1950
Annual Tax Amount $4,035
Lot Size 0.740 Acres
Acres 0.74
Lot Dimensions 160.00 x 200.00
Property Description
Welcome home to Hilldale Street! Own the largest lot in the area!! .73 acres. This home was built for entertaining. Over 1500 sq ft of living space in this 2 bed 1 bath home. Several Large ticket items have already been completed. The remodeled bathroom, plush carpet, metal roof, and metal siding are freshly done, and a fenced yard. Enjoy relaxing in the large family room, or the flex room that connects the garage. Both rooms are large enough to accommodate any family gathering. Lay your head in the oversized bedrooms that will easily allow you to have that king-sized bedroom! Have peace of mind as this home is a slab and there are no worries of a flooded basement. Worried about storage, the large 2-car garage can easily store all those Christmas decorations. Easy access to shopping, hospital, and downtown Mt. Clemens. Welcome Home!
Location
State MI
County Macomb
Area Macomb County - 50
Direction Hilldale and Groesbeck
Rooms
Basement Slab
Interior
Heating Forced Air
Cooling Central Air
Fireplaces Type Family Room
Fireplace true
Appliance Washer, Refrigerator, Range, Microwave
Exterior
Exterior Feature Fenced Back, Patio, Porch(es)
Parking Features Attached
Garage Spaces 2.0
View Y/N No
Roof Type Metal
Garage Yes
Building
Story 1
Sewer Public
Water Public
Architectural Style Ranch
Structure Type Brick
Others
Tax ID 1122201006
Acceptable Financing Cash, Conventional, FHA, VA Loan
Listing Terms Cash, Conventional, FHA, VA Loan
Read Less
Want to know what your home might be worth? Contact us for a FREE valuation!

Our team is ready to help you sell your home for the highest possible price ASAP





