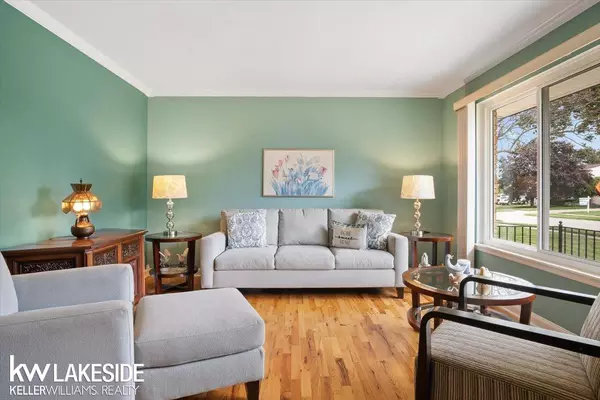$269,000
$269,000
For more information regarding the value of a property, please contact us for a free consultation.
34629 Greentrees Sterling Heights, MI 48312
3 Beds
1 Bath
1,241 SqFt
Key Details
Sold Price $269,000
Property Type Single Family Home
Sub Type Single Family Residence
Listing Status Sold
Purchase Type For Sale
Square Footage 1,241 sqft
Price per Sqft $216
Municipality Sterling Heights City
Subdivision Sterling Heights City
MLS Listing ID 50154829
Sold Date 10/23/24
Bedrooms 3
Full Baths 1
Originating Board MiRealSource
Year Built 1968
Lot Size 6,969 Sqft
Acres 0.16
Lot Dimensions 60x120
Property Description
This charming 3-bedroom, 1.5-bathroom brick ranch is a must-see! Situated in the desirable city of Sterling Heights, this home boasts great curb appeal and a long list of recent updates. Enjoy peace of mind with a newer roof, furnace, and A/C unit, ensuring comfort and efficiency for years to come. Step inside to a bright, inviting living space, leading to a spacious kitchen with plenty of cabinet and counter space. The three well-sized bedrooms offer ample storage, and the main bathroom is both functional and stylish. The real showstopper is the fully finished basement, perfect for entertaining or relaxing. Complete with a custom wet bar, a cozy living area, a convenient half-bathroom, and a laundry room, this space adds significant value and extra living space to the home. Outside, enjoy
Location
State MI
County Macomb
Area Macomb County - 50
Interior
Interior Features Ceiling Fan(s)
Heating Forced Air
Cooling Central Air
Fireplaces Type Family Room
Fireplace true
Appliance Dryer, Microwave, Oven, Range, Refrigerator, Washer
Exterior
Parking Features Detached, Garage Door Opener
Garage Spaces 2.0
View Y/N No
Garage Yes
Building
Sewer Public
Structure Type Brick
Others
Acceptable Financing Cash, Conventional, FHA, VA Loan
Listing Terms Cash, Conventional, FHA, VA Loan
Read Less
Want to know what your home might be worth? Contact us for a FREE valuation!

Our team is ready to help you sell your home for the highest possible price ASAP





