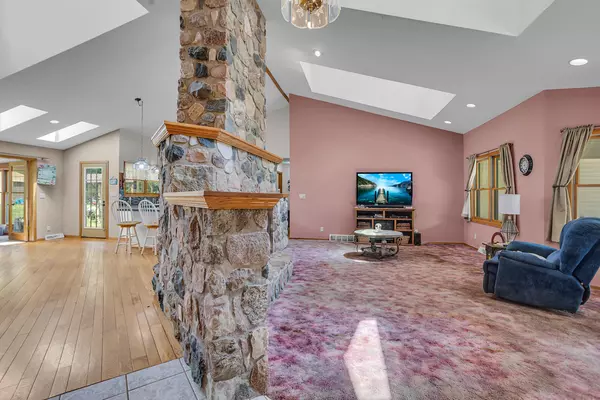$299,900
$299,900
For more information regarding the value of a property, please contact us for a free consultation.
2050 Perrine Road Rives Junction, MI 49277
3 Beds
2 Baths
2,279 SqFt
Key Details
Sold Price $299,900
Property Type Single Family Home
Sub Type Single Family Residence
Listing Status Sold
Purchase Type For Sale
Square Footage 2,279 sqft
Price per Sqft $131
Municipality Rives Twp
MLS Listing ID 24037225
Sold Date 10/24/24
Style Ranch
Bedrooms 3
Full Baths 2
Year Built 2000
Annual Tax Amount $2,522
Tax Year 2024
Lot Size 1.430 Acres
Acres 1.43
Lot Dimensions 172x314x337x50x165x264
Property Description
Beautiful 3BR/2BA Ranch Home situated on 1.43 acres in Rives Township, Leslie School District with an attached 2.5 Car Garage & a 38 x 40 Pole Barn heated w/wood, large workshop and Lg Door to accommodate RV or Boat Storage! Original Owner Home built in 2000. Enter into foyer open to Living Room w/vaulted ceilings, wood burning fireplace, Dining Room open to kitchen w/snack bar and walk in pantry. A split floor plan with ensuite at one end & 2 additional bedrooms & full bath at other end. Mudroom with laundry room w/sink. Large Family room overlooking backyard (small fenced area for pets). Deck off of primary bedroom and another deck off dining room ideal for grilling!
Location
State MI
County Jackson
Area Jackson County - Jx
Direction Berry Rd - East to State Rd - Perrine Rd
Rooms
Other Rooms Pole Barn
Basement Crawl Space, Partial
Interior
Interior Features Ceiling Fan(s), Ceramic Floor, Garage Door Opener, LP Tank Rented, Satellite System, Water Softener/Owned, Wood Floor, Pantry
Heating Forced Air
Cooling Central Air
Fireplaces Number 1
Fireplaces Type Living Room, Wood Burning
Fireplace true
Appliance Washer, Refrigerator, Range, Microwave, Dryer, Disposal, Dishwasher
Laundry Gas Dryer Hookup, Laundry Room, Main Level, Sink
Exterior
Exterior Feature Fenced Back, Deck(s)
Parking Features Garage Door Opener, Detached, Attached
Garage Spaces 2.0
Utilities Available Phone Connected, Cable Connected
View Y/N No
Street Surface Paved
Garage Yes
Building
Lot Description Level, Wooded
Story 1
Sewer Septic Tank
Water Well
Architectural Style Ranch
Structure Type Vinyl Siding
New Construction No
Schools
School District Leslie
Others
Tax ID 000-03-10-351-005-01
Acceptable Financing Cash, FHA, VA Loan, Conventional
Listing Terms Cash, FHA, VA Loan, Conventional
Read Less
Want to know what your home might be worth? Contact us for a FREE valuation!

Our team is ready to help you sell your home for the highest possible price ASAP





