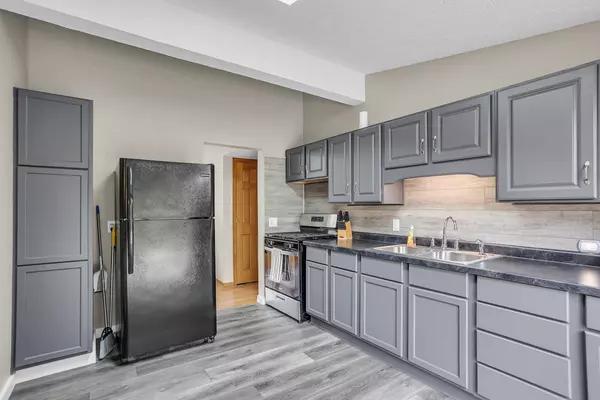$263,000
$264,900
0.7%For more information regarding the value of a property, please contact us for a free consultation.
10811 N Waldron Road Jerome, MI 49249
3 Beds
2 Baths
1,968 SqFt
Key Details
Sold Price $263,000
Property Type Single Family Home
Sub Type Single Family Residence
Listing Status Sold
Purchase Type For Sale
Square Footage 1,968 sqft
Price per Sqft $133
Municipality Somerset Twp
Subdivision Grandview
MLS Listing ID 24045774
Sold Date 10/21/24
Style Traditional
Bedrooms 3
Full Baths 2
HOA Fees $28/ann
HOA Y/N true
Year Built 1960
Annual Tax Amount $1,899
Tax Year 2024
Lot Size 0.419 Acres
Acres 0.42
Lot Dimensions 84x126x70x61x151x163
Property Description
Looking for an affordable slice of lake life? Look no further! We have the ideal home for you, just across from South Lake LeAnn. Nestled on a generous double lot, this charming 3-bedroom, 2-bathroom residence offers beautiful water views and is a short stroll from lakefront parks with swimming, boat mooring, and playgrounds.This home features a convenient primary suite & laundry area all on one level. Upstairs, you'll discover a versatile flex space that opens to a sprawling deck and offers stunning lake views. The lush grounds, low-maintenance landscaping, and inviting decks create an attractive outdoor space perfect for entertaining. Come and experience the perfect blend of comfort and convenience at 10811 N. Waldron Road. Welcome home!
Location
State MI
County Hillsdale
Area Hillsdale County - X
Direction US 12 to Waldron Rd.
Rooms
Basement Crawl Space
Interior
Heating Forced Air
Fireplaces Number 1
Fireplace true
Laundry Laundry Room
Exterior
Exterior Feature Balcony, Porch(es), Deck(s)
Parking Features Attached
Garage Spaces 2.0
Utilities Available Natural Gas Available, Electricity Available, Natural Gas Connected
Waterfront Description Lake
View Y/N No
Street Surface Paved
Garage Yes
Building
Story 2
Sewer Septic Tank
Water Well
Architectural Style Traditional
Structure Type Vinyl Siding
New Construction No
Schools
School District Addison
Others
Tax ID 04-130-001-114
Acceptable Financing Cash, FHA, VA Loan, Conventional
Listing Terms Cash, FHA, VA Loan, Conventional
Read Less
Want to know what your home might be worth? Contact us for a FREE valuation!

Our team is ready to help you sell your home for the highest possible price ASAP






