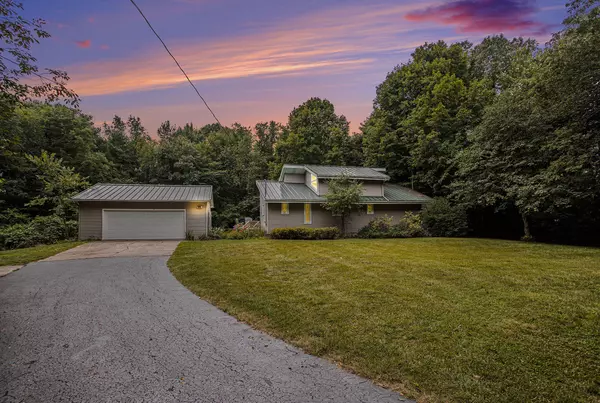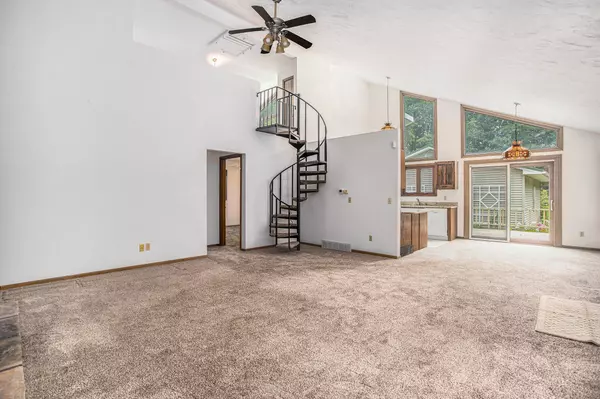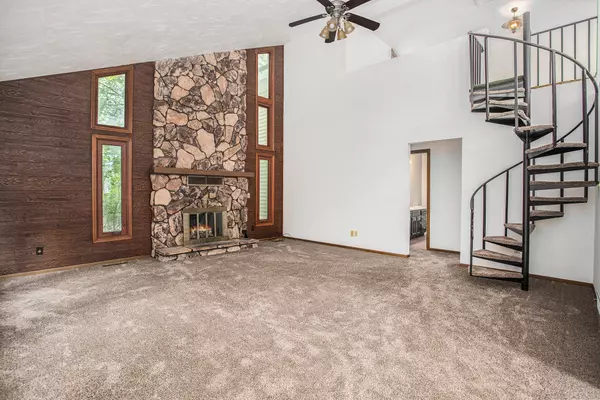$309,000
$297,000
4.0%For more information regarding the value of a property, please contact us for a free consultation.
9620 Verona Road Battle Creek, MI 49014
3 Beds
2 Baths
1,485 SqFt
Key Details
Sold Price $309,000
Property Type Single Family Home
Sub Type Single Family Residence
Listing Status Sold
Purchase Type For Sale
Square Footage 1,485 sqft
Price per Sqft $208
Municipality Battle Creek City
MLS Listing ID 24042985
Sold Date 10/18/24
Style Contemporary
Bedrooms 3
Full Baths 1
Half Baths 1
Year Built 1979
Annual Tax Amount $3,582
Tax Year 2023
Lot Size 9.000 Acres
Acres 9.0
Lot Dimensions 560.29 x 482.22
Property Description
HIGHEST AND BEST DUE SEPT 18 6PM. BREATHE DEEPLY: This Harper Creek home sits on 9 beautiful acres, giving you privacy and quiet, yet it is minutes from conveniences. The landscaping is colorful yet simple, and there are paths for wandering. The fruit trees and raspberries will delight you, and you'll have plenty of room for your own bountiful garden. The house is a wonderful get-away with an open floor plan, vaulted ceilings, gas log fireplace, main-floor laundry and laid out for maximum natural light. The metal roof installed in 2011 will last a lifetime, and the working systems of the home have had careful maintenance. Generac whole-house generator, plenty of storage, over-sized garage, and even a small greenhouse. We welcome you to visit this rare find.
Location
State MI
County Calhoun
Area Battle Creek - B
Direction Verona Rd between Wattles and 9-1/2 Mile. Watch for the sign - the house sits back off the road.
Rooms
Basement Full
Interior
Interior Features Attic Fan, Generator, Water Softener/Owned, Eat-in Kitchen
Heating Forced Air
Cooling Central Air
Fireplaces Number 1
Fireplaces Type Gas Log, Living Room
Fireplace true
Window Features Storms,Screens,Insulated Windows
Appliance Washer, Refrigerator, Range, Microwave, Dryer, Dishwasher
Laundry Gas Dryer Hookup, Main Level
Exterior
Exterior Feature Deck(s)
Parking Features Detached
Garage Spaces 2.0
View Y/N No
Street Surface Paved
Garage Yes
Building
Lot Description Flag Lot, Wooded
Story 2
Sewer Septic Tank
Water Well
Architectural Style Contemporary
Structure Type Vinyl Siding
New Construction No
Schools
Elementary Schools Wattles Park Elementary
Middle Schools Harper Creek
High Schools Harper Creek
School District Harper Creek
Others
Tax ID 10-003-005-00
Acceptable Financing Cash, FHA, VA Loan, Conventional
Listing Terms Cash, FHA, VA Loan, Conventional
Read Less
Want to know what your home might be worth? Contact us for a FREE valuation!

Our team is ready to help you sell your home for the highest possible price ASAP






