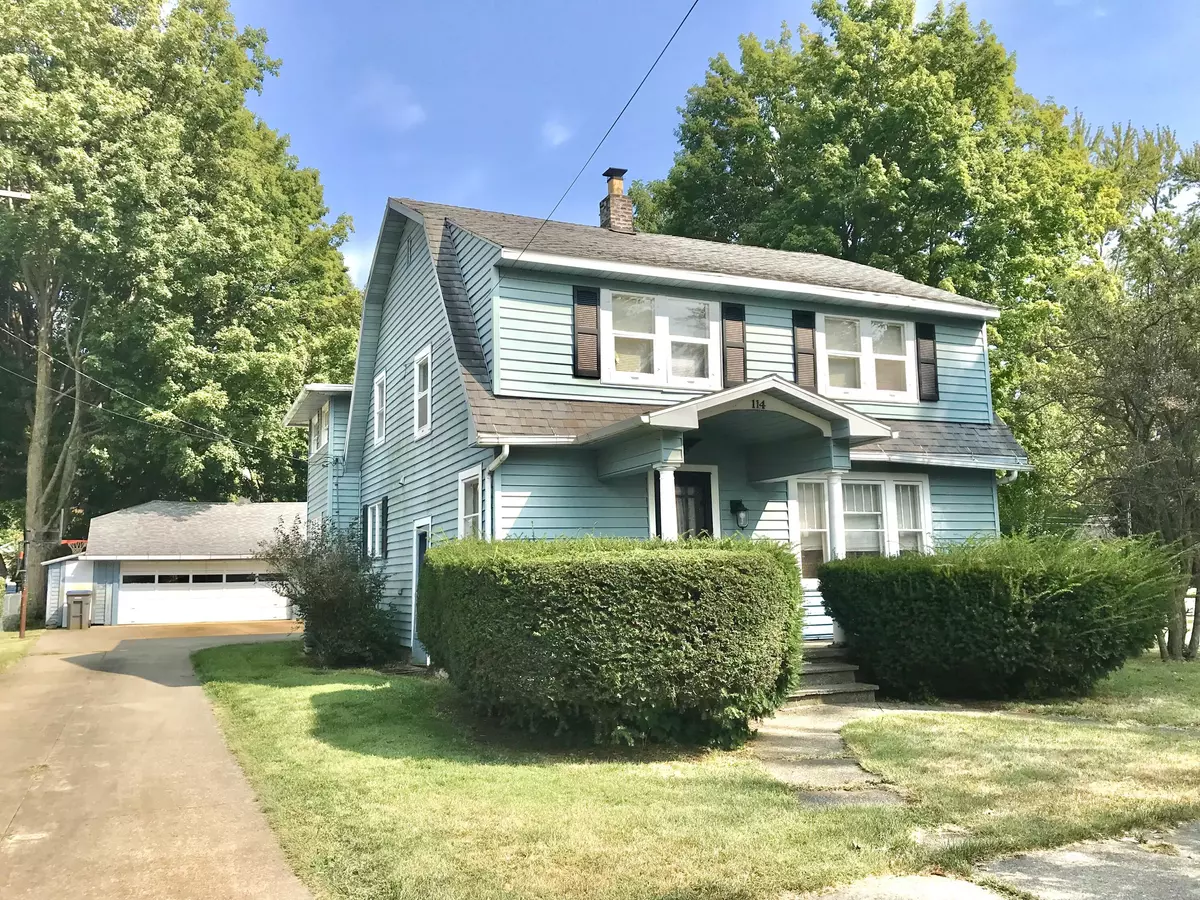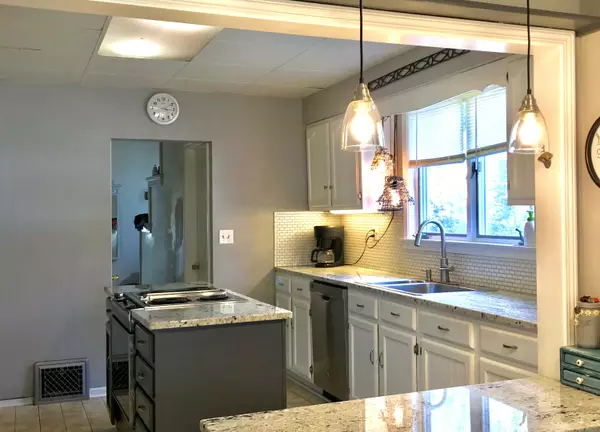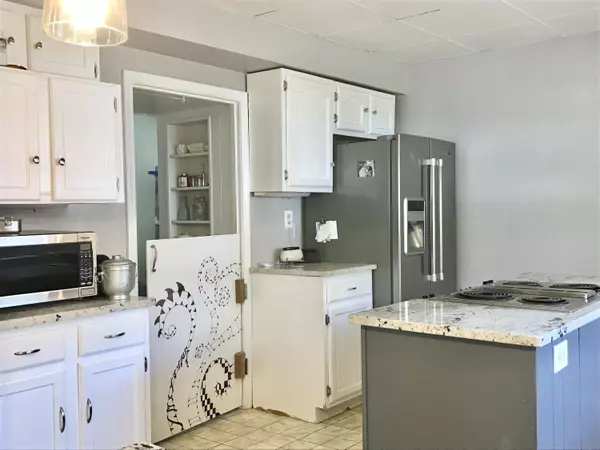$164,900
$164,900
For more information regarding the value of a property, please contact us for a free consultation.
114 S Fourth Street Sturgis, MI 49091
3 Beds
2 Baths
2,160 SqFt
Key Details
Sold Price $164,900
Property Type Single Family Home
Sub Type Single Family Residence
Listing Status Sold
Purchase Type For Sale
Square Footage 2,160 sqft
Price per Sqft $76
Municipality Sturgis City
MLS Listing ID 24048677
Sold Date 10/18/24
Style Traditional
Bedrooms 3
Full Baths 1
Half Baths 1
Year Built 1950
Annual Tax Amount $1,999
Tax Year 2024
Lot Size 0.490 Acres
Acres 0.49
Lot Dimensions 100x214x100x213
Property Description
Spacious 2 story located on 1/2 acre lot. Main floor offers Family room with wood/gas fireplace, slider door to rear patio, glass doors to formal dining rm with hard wood floors. Large kitchen with eating area, granite countertops, lots of cupboards, island center, and pantry. 1/2 bath between the kitchen and laundry hook ups in the closet. Front entry leads to large living rm with wood floors. Upper level offers large main bedroom with 2 closets. 2 additional Brs, one bedroom has an attached sitting room. Full bath. 25x26 detached garage with concrete driveway. Large back yard with an above ground pool. lots of space, great for the dogs, with an excellent garden area. This is a must see home. buyer to verify all information. Seller will not make any repairs. 200 amp service, A/C 3 yrs
Location
State MI
County St. Joseph
Area St. Joseph County - J
Direction U.S 12 East to Fourth St south to house on eastside
Rooms
Basement Partial
Interior
Interior Features Wood Floor, Kitchen Island, Eat-in Kitchen, Pantry
Heating Forced Air
Cooling Central Air
Fireplaces Number 1
Fireplaces Type Family Room, Wood Burning
Fireplace true
Appliance Refrigerator, Oven, Dishwasher
Laundry Laundry Closet, Main Level
Exterior
Exterior Feature Patio
Parking Features Garage Faces Front, Detached
Garage Spaces 2.0
Pool Outdoor/Above
View Y/N No
Street Surface Paved
Garage Yes
Building
Lot Description Level
Story 2
Sewer Public Sewer
Water Public
Architectural Style Traditional
Structure Type Vinyl Siding
New Construction No
Schools
School District Sturgis
Others
Tax ID 75-052-040-520-00
Acceptable Financing Cash, Conventional
Listing Terms Cash, Conventional
Read Less
Want to know what your home might be worth? Contact us for a FREE valuation!

Our team is ready to help you sell your home for the highest possible price ASAP





