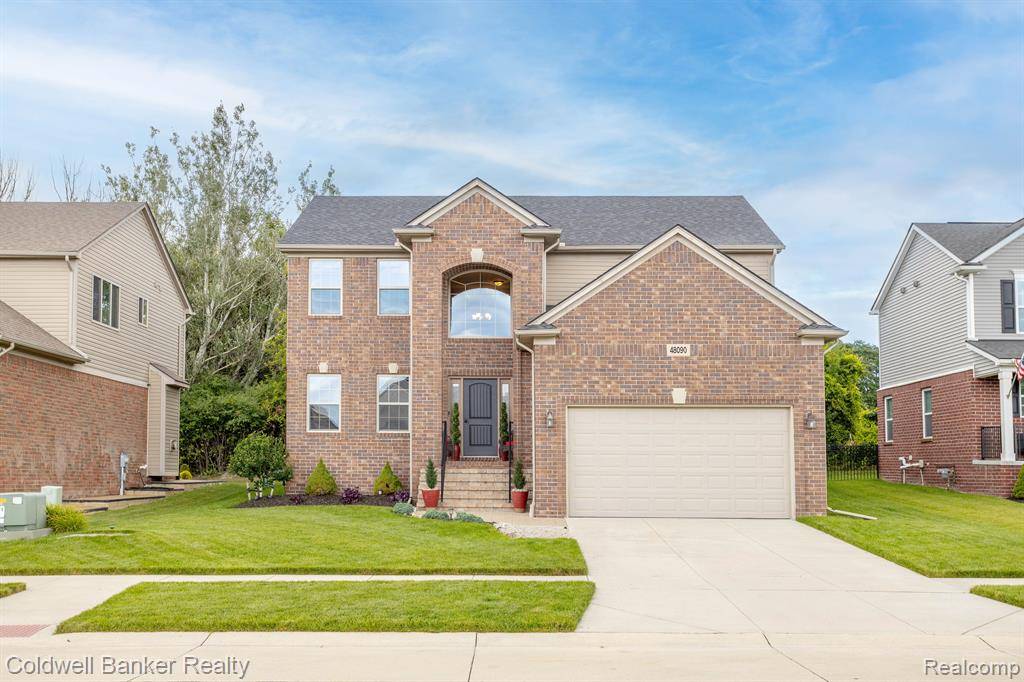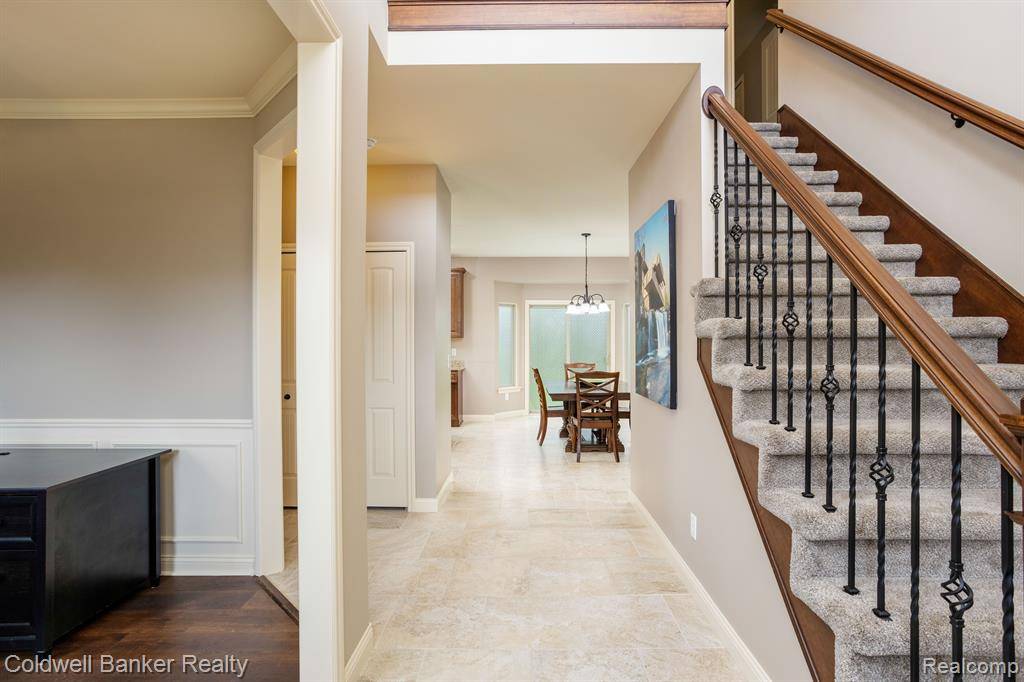$440,000
$440,000
For more information regarding the value of a property, please contact us for a free consultation.
48090 MANHATTAN Drive Macomb, MI 48042
4 Beds
3 Baths
2,363 SqFt
Key Details
Sold Price $440,000
Property Type Single Family Home
Sub Type Single Family Residence
Listing Status Sold
Purchase Type For Sale
Square Footage 2,363 sqft
Price per Sqft $186
Municipality Macomb Twp
Subdivision Macomb Twp
MLS Listing ID 20240066390
Sold Date 10/18/24
Bedrooms 4
Full Baths 2
Half Baths 1
HOA Fees $45/qua
HOA Y/N true
Year Built 2017
Annual Tax Amount $5,894
Lot Size 6,969 Sqft
Acres 0.16
Lot Dimensions 60.00 x 114.00
Property Sub-Type Single Family Residence
Source Realcomp
Property Description
Offer Accepted by RELO. Bring your personal items and move right in. Skip the new construction and live here! 4 Bedroom Colonial with 2 story brick covered porch in the Preserves at Legacy Estates. Features include: all appliances, granite throughout, some new flooring, upgraded lighting, and ceiling fans. Mud room lockers, stone at fireplace with slate hearth, second floor laundry, boxed out window in living room and bay window in kitchen. Semi private yard and waiting for you to add your personal landscaping touches. Basement has eagress/daylight window for additional living space or storage, your choice. Close to highways, eateries, schools, golf courses, entertainment, and more. A must see! See Agent Remarks.
Location
State MI
County Macomb
Area Macomb County - 50
Direction From 21 Mile, North on NORTH Ave, East on Legacy Blvd, Right on Ravenswood Rd, follwo around until Manhattan.
Rooms
Basement Daylight
Interior
Interior Features Home Warranty
Heating Forced Air
Cooling Central Air
Fireplaces Type Family Room, Gas Log
Fireplace true
Appliance Washer, Refrigerator, Range, Microwave, Disposal, Dishwasher
Laundry Upper Level
Exterior
Parking Features Attached
Garage Spaces 2.0
View Y/N No
Garage Yes
Building
Story 2
Water Public
Structure Type Brick,Vinyl Siding
Schools
School District New Haven
Others
Tax ID 0825176159
Acceptable Financing Cash, Conventional
Listing Terms Cash, Conventional
Read Less
Want to know what your home might be worth? Contact us for a FREE valuation!

Our team is ready to help you sell your home for the highest possible price ASAP





