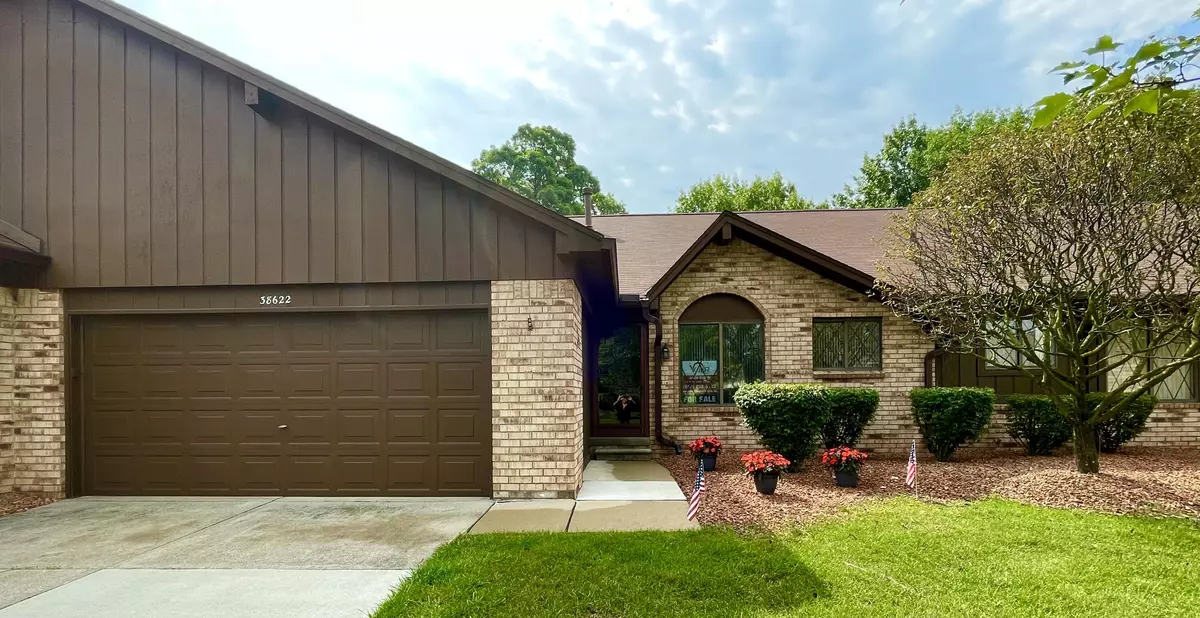$250,000
$249,900
For more information regarding the value of a property, please contact us for a free consultation.
38622 Sycamore Meadow Drive #59 Clinton Twp, MI 48036
2 Beds
2 Baths
1,328 SqFt
Key Details
Sold Price $250,000
Property Type Condo
Sub Type Condominium
Listing Status Sold
Purchase Type For Sale
Square Footage 1,328 sqft
Price per Sqft $188
Municipality Clinton Charter Twp
Subdivision Moravian Meadows
MLS Listing ID 24033501
Sold Date 10/11/24
Style Ranch
Bedrooms 2
Full Baths 2
HOA Fees $290/mo
HOA Y/N true
Year Built 1988
Annual Tax Amount $2,093
Tax Year 2023
Property Description
Come, experience the peaceful setting of this lovely ranch style condo. Besides being in an area close to stores, restaurants & medical centers, this condo is located in the back of a very quiet cul-de-sac in a friendly neighborhood. A welcoming open floor plan is conducive to enjoying time together with friends & family. A spacious living area flows into the sunroom that you can turn into a haven, filled with plants, books and all of your favorite things amidst the natural sunlight of this tranquil room. Looking out beyond the deck, enjoy nature, serene green in the summer and the splendor of fall colors. HOA includes snow removal, landscaping, trash pickup & water. Two spacious bedrms, 2 full bathrms, & lots of storage and a clean, dry basement makes it easy to stay organized. BATVAI
Location
State MI
County Macomb
Area Macomb County - 50
Direction South of Harrington, East of Moravian in the Moravian Meadows subdivision. Take the main road all the way to the end and turn left. Condo is located on the right side of the street.
Rooms
Basement Full
Interior
Interior Features Ceiling Fan(s), Garage Door Opener, Eat-in Kitchen
Heating Forced Air
Cooling Central Air
Fireplace false
Window Features Skylight(s)
Appliance Washer, Refrigerator, Range, Dryer, Disposal, Dishwasher
Laundry Gas Dryer Hookup, In Hall
Exterior
Exterior Feature Deck(s)
Parking Features Garage Faces Front, Garage Door Opener, Attached
Garage Spaces 2.0
Utilities Available Phone Available, Electricity Available, Natural Gas Connected, Storm Sewer, Public Water, Public Sewer
View Y/N No
Street Surface Paved
Garage Yes
Building
Lot Description Cul-De-Sac
Story 1
Sewer Public Sewer
Water Public
Architectural Style Ranch
Structure Type Brick
New Construction No
Schools
School District Chippewa Valley
Others
HOA Fee Include Water,Trash,Snow Removal,Lawn/Yard Care
Tax ID 16-11-21-228-059
Acceptable Financing Cash, Conventional
Listing Terms Cash, Conventional
Read Less
Want to know what your home might be worth? Contact us for a FREE valuation!

Our team is ready to help you sell your home for the highest possible price ASAP






