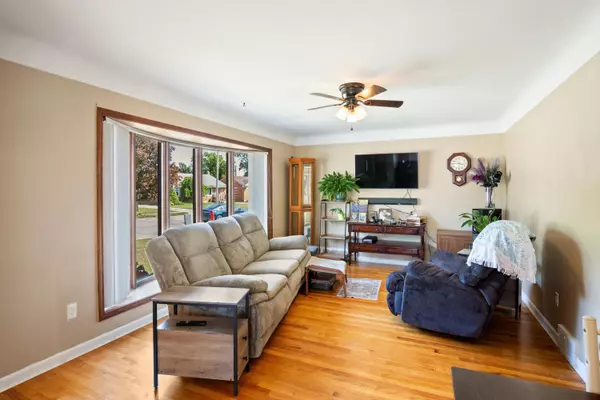$215,000
$210,000
2.4%For more information regarding the value of a property, please contact us for a free consultation.
6981 WHITBY Street Garden City, MI 48135
3 Beds
2 Baths
1,148 SqFt
Key Details
Sold Price $215,000
Property Type Single Family Home
Sub Type Single Family Residence
Listing Status Sold
Purchase Type For Sale
Square Footage 1,148 sqft
Price per Sqft $187
Municipality Garden City
Subdivision Maplewood Gardens
MLS Listing ID 24048667
Sold Date 10/07/24
Style Ranch
Bedrooms 3
Full Baths 2
Year Built 1954
Annual Tax Amount $4,449
Tax Year 2023
Lot Size 5,619 Sqft
Acres 0.13
Lot Dimensions 56x41x126x132
Property Description
Welcome to this beautifully updated all-brick home, offering 1,148sf of well-designed living space. Originally a 3-bedroom residence, this home now features 2 bedrooms waiting to be changed back if needed. Step inside to find hardwood floors that flow throughout the main level, enhancing the home's classic appeal. The main floor includes a full bath, while the finished basement boasts an additional full bath, perfect for guests or family members. Enjoy the serenity of Hines Park nearby, and take advantage of the convenient proximity to shopping and places of worship. This home combines the charm of traditional architecture with the convenience of modern amenities, making it a perfect place to call your own. See for yourself what this home offers. C of O awaits you.
Location
State MI
County Wayne
Area Wayne County - 100
Direction W. on Warren from Middlebelt. S. on Burnly. West. on Rush to Whitby
Rooms
Basement Full
Interior
Interior Features Ceiling Fan(s), Ceramic Floor, Garage Door Opener, Humidifier, Laminate Floor, Wood Floor
Heating Forced Air
Cooling Central Air
Fireplace false
Window Features Screens,Insulated Windows,Bay/Bow
Appliance Washer, Refrigerator, Microwave, Dryer, Disposal
Laundry In Basement
Exterior
Exterior Feature Fenced Back, Porch(es), Deck(s)
Parking Features Garage Faces Front, Garage Door Opener, Detached
Garage Spaces 1.0
Utilities Available Natural Gas Connected, Cable Connected, High-Speed Internet
View Y/N No
Garage Yes
Building
Lot Description Level, Sidewalk
Story 1
Sewer Public Sewer
Water Public
Architectural Style Ranch
Structure Type Brick,Other
New Construction No
Schools
Elementary Schools See List
Middle Schools See List
High Schools Garden City High School
School District Garden City
Others
Tax ID 35005040166000
Acceptable Financing Cash, FHA, VA Loan, Conventional
Listing Terms Cash, FHA, VA Loan, Conventional
Read Less
Want to know what your home might be worth? Contact us for a FREE valuation!

Our team is ready to help you sell your home for the highest possible price ASAP





