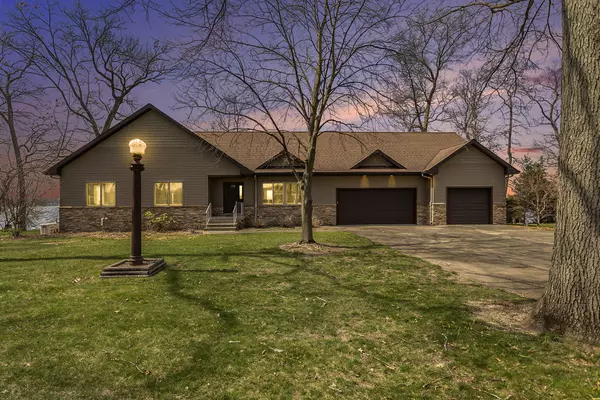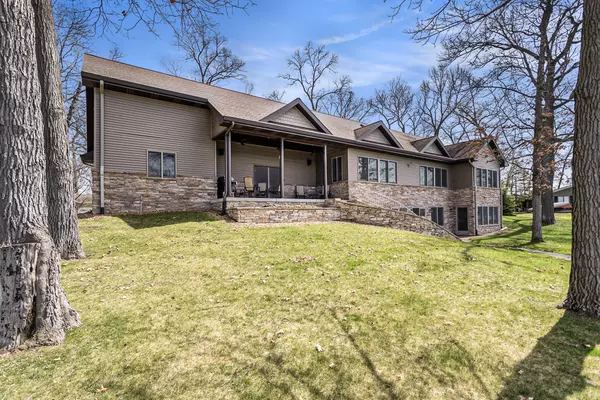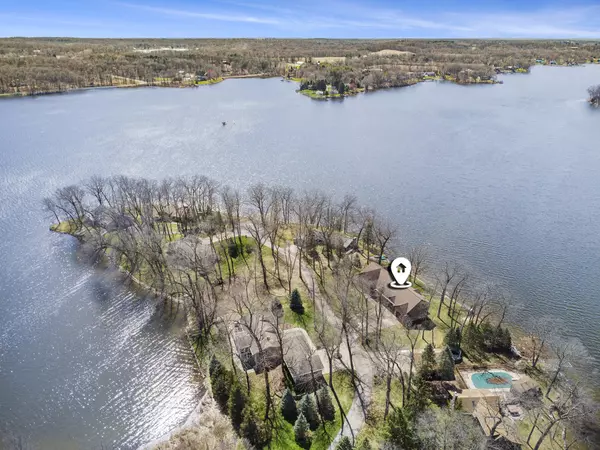$730,000
$730,000
For more information regarding the value of a property, please contact us for a free consultation.
25242 Ironwood Drive Sturgis, MI 49091
5 Beds
4 Baths
2,060 SqFt
Key Details
Sold Price $730,000
Property Type Single Family Home
Sub Type Single Family Residence
Listing Status Sold
Purchase Type For Sale
Square Footage 2,060 sqft
Price per Sqft $354
Municipality Nottawa Twp
Subdivision Seven Springs
MLS Listing ID 24016897
Sold Date 10/09/24
Style Ranch
Bedrooms 5
Full Baths 3
Half Baths 1
HOA Fees $51/ann
HOA Y/N true
Year Built 2007
Annual Tax Amount $13,415
Tax Year 2023
Lot Size 0.410 Acres
Acres 0.41
Lot Dimensions 175x127x208x89
Property Description
***Seller Financing Available: 25% down pmt, 4% interest rate, 15 year amortization, 5 year balloon.***
Beautiful home on all-sports Lake Templene with extra deep 3 car garage to store your boats. Immaculate lakefront retreat offers an unparalleled lakefront lifestyle, featuring 208' of sandy beach, breathtaking views, and an abundance of living space. Warm and inviting home, open floor plan, spacious rooms and walkout lower level. Large dining room, living room and family room with bar. Abundance of kitchen cabinets, granite counters and large breakfast bar. Room for everyone with 5 bedrooms and 3.5 bathrooms and 3,652 SF. Spend your days fishing, boating, or simply enjoying the tranquility of the water. Large paved parking, perfect when entertaining.
Location
State MI
County St. Joseph
Area St. Joseph County - J
Direction Findley Road, west on Ironwood to home
Body of Water Lake Templene
Rooms
Other Rooms Shed(s)
Basement Full, Walk-Out Access
Interior
Interior Features Ceiling Fan(s), Garage Door Opener, Generator, Water Softener/Owned, Wet Bar, Eat-in Kitchen
Heating Forced Air
Cooling Central Air
Fireplace false
Window Features Insulated Windows,Bay/Bow,Window Treatments
Appliance Washer, Refrigerator, Microwave, Dryer, Dishwasher, Cooktop, Built-In Gas Oven
Laundry Lower Level
Exterior
Exterior Feature Porch(es), Patio
Parking Features Attached
Garage Spaces 3.0
Utilities Available Natural Gas Available, Electricity Available, Cable Available, Natural Gas Connected, Cable Connected, Broadband, High-Speed Internet
Waterfront Description Lake
View Y/N No
Street Surface Paved
Garage Yes
Building
Story 1
Sewer Septic Tank
Water Well
Architectural Style Ranch
Structure Type Stone,Vinyl Siding
New Construction No
Schools
School District Nottawa
Others
HOA Fee Include Other
Tax ID 7501212502700
Acceptable Financing Cash, Conventional
Listing Terms Cash, Conventional
Read Less
Want to know what your home might be worth? Contact us for a FREE valuation!

Our team is ready to help you sell your home for the highest possible price ASAP





