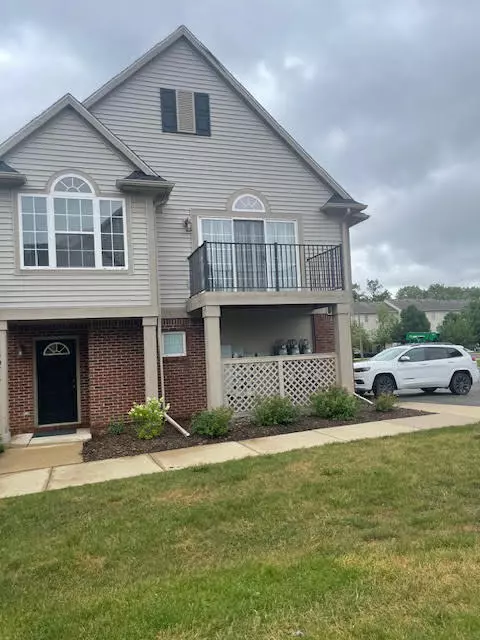$220,000
$225,000
2.2%For more information regarding the value of a property, please contact us for a free consultation.
3073 Primrose Lane Ypsilanti, MI 48197
2 Beds
2 Baths
1,173 SqFt
Key Details
Sold Price $220,000
Property Type Condo
Sub Type Condominium
Listing Status Sold
Purchase Type For Sale
Square Footage 1,173 sqft
Price per Sqft $187
Municipality Pittsfield Charter Twp
Subdivision Rosewood Village Condominium
MLS Listing ID 24034822
Sold Date 10/03/24
Style Ranch
Bedrooms 2
Full Baths 2
HOA Fees $510/mo
HOA Y/N true
Year Built 2003
Annual Tax Amount $2,719
Tax Year 2023
Lot Size 144 Sqft
Lot Dimensions 29x12x29x29x45
Property Description
Presenting an exquisite 2-bedroom, 2-bath condo, perfectly situated within the prestigious Rosewood Condominium in Pittsfield Township. This exceptional residence offers unparalleled convenience with seamless access to the freeway and a plethora of shopping options. The property features a luxurious clubhouse equipped with a pristine pool and top-tier workout facilities. Moreover, the association fees cover Dish TV and high-speed internet, elevating the standard of modern living. The seller recently upgraded the patio with enduring trex flooring, further enhancing the appeal of this remarkable condo. Boasting an expansive open floor plan, a 1-car garage, and an abundance of natural light, this centrally located gem stands as a testament to refined living.
Location
State MI
County Washtenaw
Area Ann Arbor/Washtenaw - A
Direction Take Mich. Ave to Plat and L on Platt and R into Rosewood Condo.
Rooms
Basement Crawl Space
Interior
Interior Features Ceiling Fan(s), Garage Door Opener, Eat-in Kitchen, Pantry
Heating Forced Air
Cooling Central Air
Fireplaces Number 1
Fireplaces Type Gas Log, Living Room
Fireplace true
Window Features Screens,Insulated Windows,Window Treatments
Appliance Washer, Refrigerator, Range, Oven, Microwave, Dryer, Disposal, Dishwasher, Cooktop, Built-In Electric Oven
Laundry Gas Dryer Hookup, In Kitchen, In Unit, Laundry Closet, Main Level, Washer Hookup
Exterior
Exterior Feature Balcony
Parking Features Garage Faces Side, Garage Door Opener, Attached
Garage Spaces 1.5
Pool Outdoor/Inground
Utilities Available Natural Gas Available, Electricity Available, Cable Available, Phone Connected, Natural Gas Connected, Cable Connected, Public Water, Public Sewer, High-Speed Internet
Amenities Available Cable TV, Clubhouse, End Unit, Fitness Center, Meeting Room, Pets Allowed, Pool, Trail(s)
Waterfront Description Pond
View Y/N No
Street Surface Paved
Garage Yes
Building
Lot Description Corner Lot, Sidewalk, Site Condo
Story 2
Sewer Public Sewer
Water Public
Architectural Style Ranch
Structure Type Brick,Vinyl Siding
New Construction No
Schools
School District Ann Arbor
Others
HOA Fee Include Other,Trash,Snow Removal,Lawn/Yard Care,Cable/Satellite
Tax ID L-12-26-230-007
Acceptable Financing Cash, FHA, VA Loan, Conventional
Listing Terms Cash, FHA, VA Loan, Conventional
Read Less
Want to know what your home might be worth? Contact us for a FREE valuation!

Our team is ready to help you sell your home for the highest possible price ASAP





