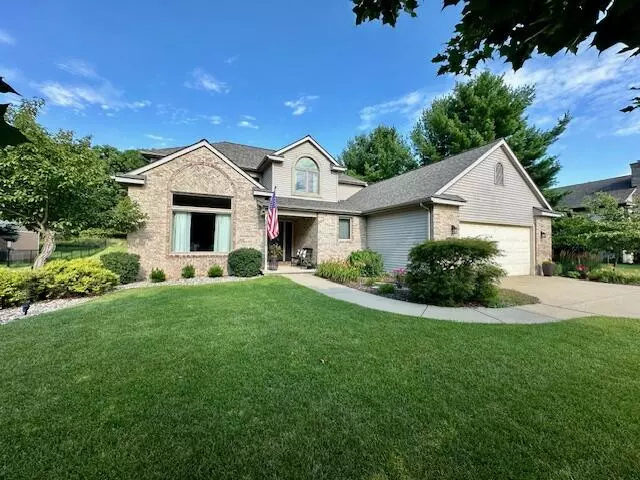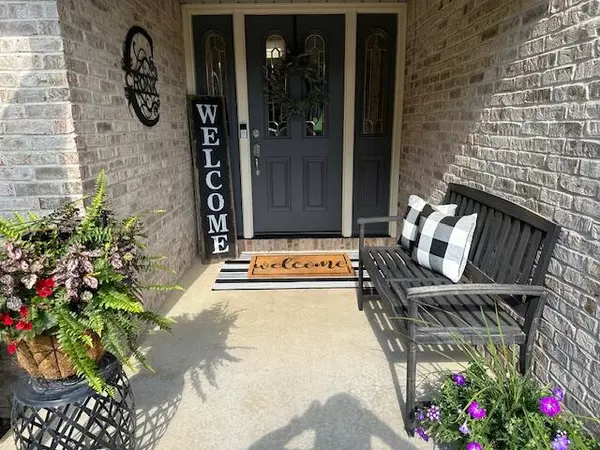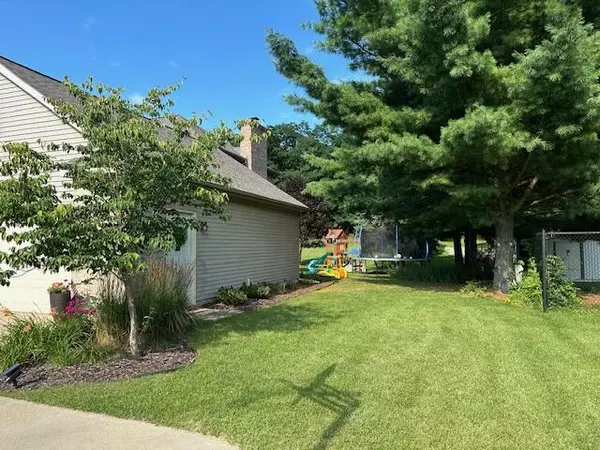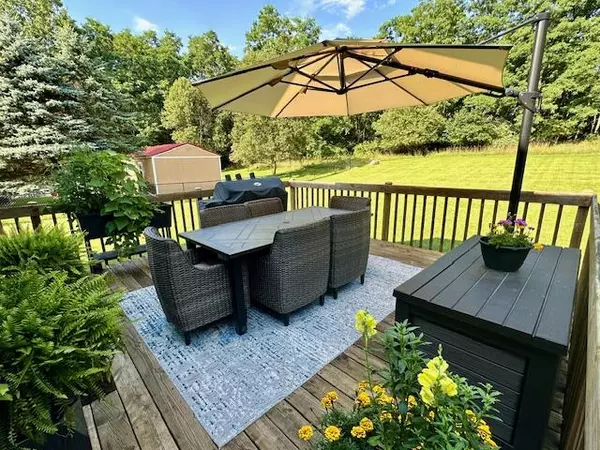$369,900
$369,900
For more information regarding the value of a property, please contact us for a free consultation.
516 Winding Way Marshall, MI 49068
4 Beds
3 Baths
2,316 SqFt
Key Details
Sold Price $369,900
Property Type Single Family Home
Sub Type Single Family Residence
Listing Status Sold
Purchase Type For Sale
Square Footage 2,316 sqft
Price per Sqft $159
Municipality Marshall City
Subdivision Linden Hills
MLS Listing ID 24036335
Sold Date 09/27/24
Style Traditional
Bedrooms 4
Full Baths 2
Half Baths 1
Year Built 1993
Annual Tax Amount $6,998
Tax Year 2023
Lot Size 0.390 Acres
Acres 0.39
Lot Dimensions 96
Property Description
BEAUTIFUL HOME & A FANTASTIC LOCATION IN DESIRABLE LINDEN WOODS! This lovely home offers over 2300 Sq ft of finished living space, a large dry bsmnt, 4 large bdrms, 2.5 baths, 2.5 car att. garage, plenty of room for everyone to have their own space. Family rm with a Wood burning fireplace, Formal living rm & Dining rm, also an addl bonus rm on the main flr is currently being used as a children's playroom, would also be a wonderful office space or gaming rm. Home has beautiful hardwood & ceramic tile floors & Main flr laundry rm w/utility sink. The eat in Kitchen has beautiful Hickory cabinets, S/S appliances & Granite Countertops as well. Home has had many recent improvements to incl: New roof ''20'', Furnace ''16'' C/A ''23'', Updated bathrooms, fresh neutral paint throughout and newer. landscaping... This huge yard is perfect for fun, pets and a large summer veggie garden. Home also sits towards the end of a cul-de-sac. Call Listing realtor Shelly Hope for a scheduled showing 269-274-7201. Hurry, this one won't last long!! Please find list of Recent Improvements with attached "Documents".
Location
State MI
County Calhoun
Area Battle Creek - B
Direction Verona Rd to Sherman Dr North on Sherman to Deerfield to Winding Way.
Rooms
Basement Full
Interior
Interior Features Ceiling Fan(s), Ceramic Floor, Garage Door Opener, Security System, Water Softener/Owned, Whirlpool Tub, Wood Floor, Eat-in Kitchen, Pantry
Heating Forced Air
Cooling Central Air
Fireplaces Number 1
Fireplaces Type Family Room, Wood Burning
Fireplace true
Window Features Screens,Insulated Windows,Garden Window(s),Window Treatments
Appliance Washer, Refrigerator, Range, Microwave, Dryer, Disposal, Dishwasher
Laundry Main Level
Exterior
Exterior Feature Deck(s)
Parking Features Attached
Garage Spaces 2.0
Utilities Available Electricity Available, Public Water, Public Sewer, High-Speed Internet
View Y/N No
Street Surface Paved
Garage Yes
Building
Lot Description Cul-De-Sac
Story 2
Sewer Public Sewer
Water Public
Architectural Style Traditional
Structure Type Brick,Vinyl Siding
New Construction No
Schools
School District Marshall
Others
Tax ID 53-008-122-00
Acceptable Financing Cash, FHA, VA Loan, Rural Development, MSHDA, Conventional
Listing Terms Cash, FHA, VA Loan, Rural Development, MSHDA, Conventional
Read Less
Want to know what your home might be worth? Contact us for a FREE valuation!

Our team is ready to help you sell your home for the highest possible price ASAP






