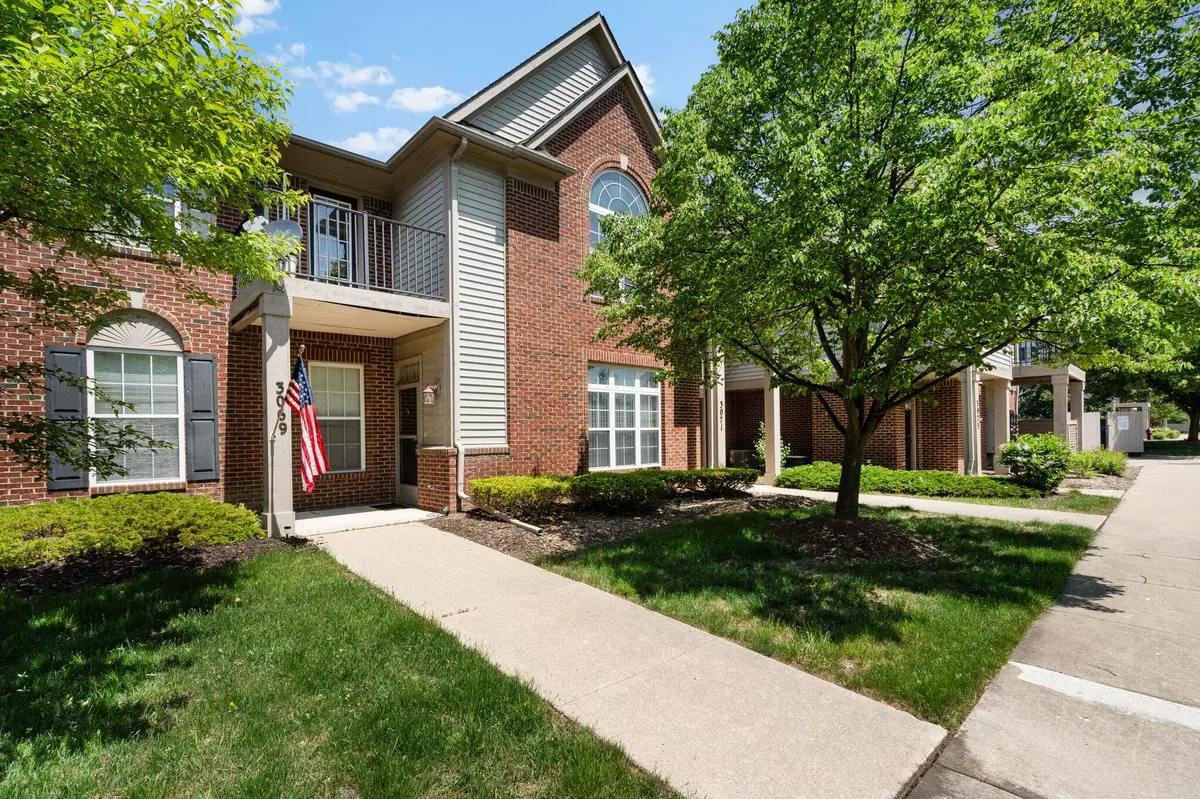$245,000
$245,000
For more information regarding the value of a property, please contact us for a free consultation.
3069 Primrose Lane Ypsilanti, MI 48197
2 Beds
2 Baths
1,492 SqFt
Key Details
Sold Price $245,000
Property Type Condo
Sub Type Condominium
Listing Status Sold
Purchase Type For Sale
Square Footage 1,492 sqft
Price per Sqft $164
Municipality Pittsfield Charter Twp
Subdivision Rosewood Village Condo
MLS Listing ID 24025243
Sold Date 09/24/24
Style Ranch
Bedrooms 2
Full Baths 2
HOA Fees $510/mo
HOA Y/N true
Year Built 2002
Annual Tax Amount $3,004
Tax Year 2024
Property Description
Seller will pay HOA fees through end of the year,. One of the premier floor plans with 1492 sf of living space within Rosewood Village Condos. The ground-floor unit has a primary bedroom, a large walk-in closet, and a full bath with a tiled shower. The second bedroom has a full bath, a bonus 8'x4' room for additional storage, and a spacious laundry room blended with a mud room as you enter from a 1-car attached garage. The furnace is new in 2018, serviced in July 2024 with AC repair completed. Clubhouse with a fitness center and a pool for all the residents. It is one of the most beautiful and quiet developments for your morning or evening walks.
Location
State MI
County Washtenaw
Area Ann Arbor/Washtenaw - A
Direction Platt to Primrose, first left driveway
Rooms
Basement Slab
Interior
Interior Features Ceiling Fan(s), Garage Door Opener, Eat-in Kitchen, Pantry
Heating Forced Air
Cooling Central Air
Fireplaces Number 1
Fireplaces Type Living Room
Fireplace true
Window Features Screens,Insulated Windows,Window Treatments
Appliance Washer, Refrigerator, Range, Oven, Microwave, Dryer, Disposal, Dishwasher
Laundry Laundry Room
Exterior
Parking Features Attached
Garage Spaces 1.0
Pool Outdoor/Inground
Utilities Available Cable Connected, High-Speed Internet
Amenities Available Clubhouse, Fitness Center, Pool
View Y/N No
Street Surface Paved
Garage Yes
Building
Story 1
Sewer Public Sewer
Water Public
Architectural Style Ranch
Structure Type Brick,Vinyl Siding
New Construction No
Schools
School District Ann Arbor
Others
HOA Fee Include Water,Trash,Snow Removal,Sewer,Lawn/Yard Care
Tax ID L -12-26-230-009
Acceptable Financing Cash, FHA, VA Loan, Conventional
Listing Terms Cash, FHA, VA Loan, Conventional
Read Less
Want to know what your home might be worth? Contact us for a FREE valuation!

Our team is ready to help you sell your home for the highest possible price ASAP





