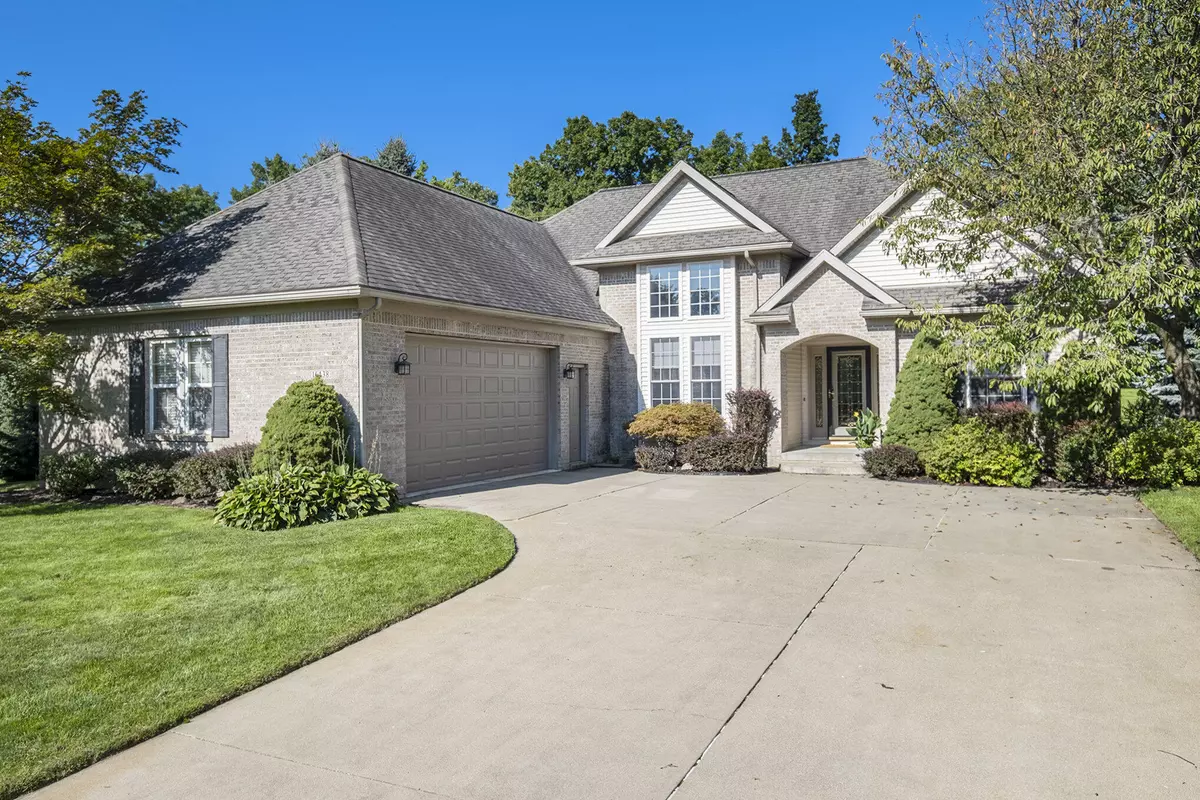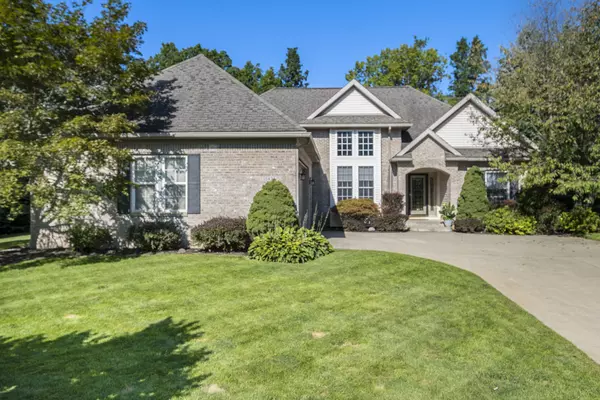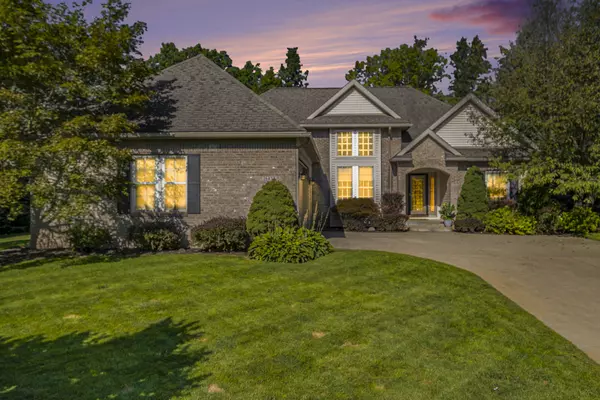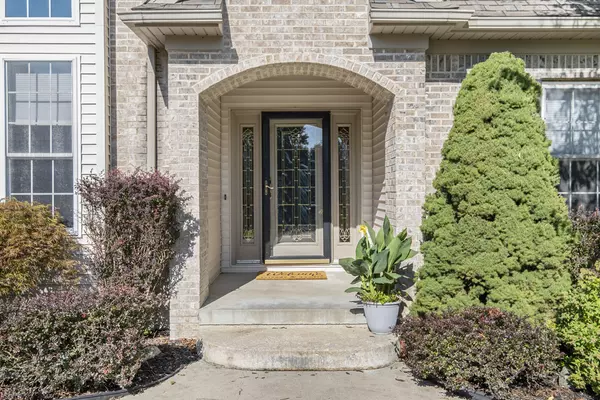$375,000
$369,900
1.4%For more information regarding the value of a property, please contact us for a free consultation.
16438 Vintage Drive Fenton, MI 48430
3 Beds
3 Baths
1,798 SqFt
Key Details
Sold Price $375,000
Property Type Single Family Home
Sub Type Single Family Residence
Listing Status Sold
Purchase Type For Sale
Square Footage 1,798 sqft
Price per Sqft $208
Municipality Fenton Twp
MLS Listing ID 24042064
Sold Date 09/18/24
Style Ranch
Bedrooms 3
Full Baths 3
HOA Fees $41/ann
HOA Y/N true
Year Built 1996
Annual Tax Amount $4,540
Tax Year 2024
Lot Size 0.330 Acres
Acres 0.33
Lot Dimensions 100 x 145
Property Description
Multiple Offers Received. Highest and Best offers due Saturday 8/17/24 by noon. Stunning brick ranch that redefines luxury and comfort! From the moment you step inside, you'll be captivated by the soaring ceilings and the flood of natural light. The heart of this home is its spacious, light-filled living area, perfect for hosting everything from elegant dinner parties to cozy family game nights. Retreat to the private backyard oasis, where you can unwind in serene surroundings or host summer barbecues under the open sky. It's the ideal setting for creating lasting memories with family and friends. The expansive finished basement is a true highlight. With its custom bar, full bath, and home theater, it's perfect for movie nights, game days, or simply enjoying a night in with friend
Location
State MI
County Genesee
Area Genesee County - 10
Direction Owen Rd to South on Whitaker to Vintage
Rooms
Basement Full
Interior
Interior Features Ceiling Fan(s), Garage Door Opener, Water Softener/Owned
Heating Forced Air
Cooling Central Air
Fireplace false
Window Features Screens,Window Treatments
Appliance Washer, Refrigerator, Range, Microwave, Dryer, Disposal, Dishwasher
Laundry Main Level
Exterior
Exterior Feature Invisible Fence, Deck(s)
Parking Features Garage Faces Side, Garage Door Opener, Attached
Garage Spaces 2.0
Utilities Available Cable Connected, High-Speed Internet
View Y/N No
Garage Yes
Building
Story 1
Sewer Public Sewer
Water Well
Architectural Style Ranch
Structure Type Brick,Vinyl Siding
New Construction No
Schools
School District Linden
Others
Tax ID 06-32-677-061
Acceptable Financing Cash, FHA, VA Loan, Conventional
Listing Terms Cash, FHA, VA Loan, Conventional
Read Less
Want to know what your home might be worth? Contact us for a FREE valuation!

Our team is ready to help you sell your home for the highest possible price ASAP






