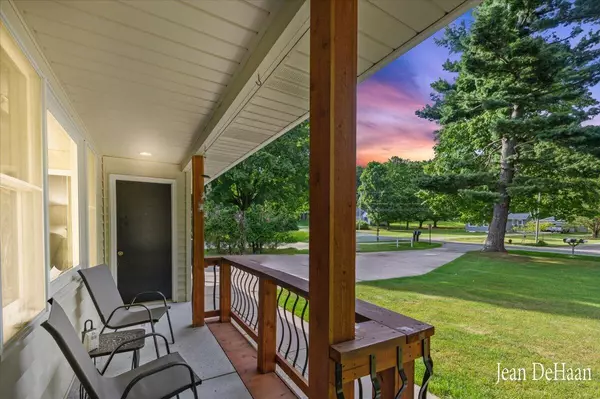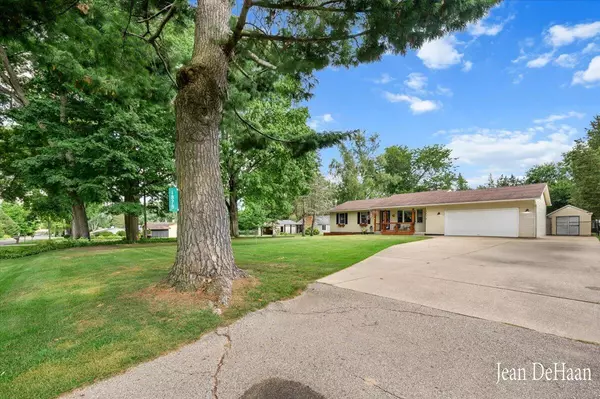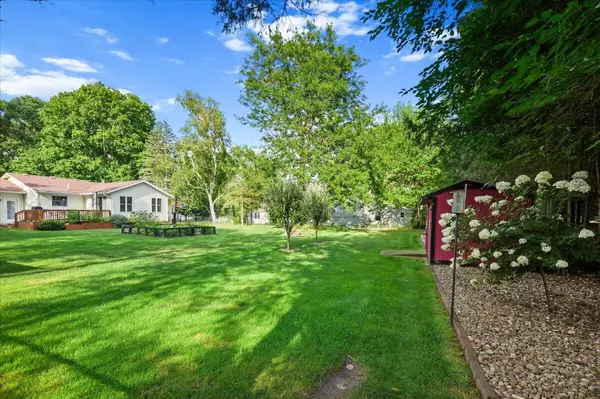$425,000
$425,000
For more information regarding the value of a property, please contact us for a free consultation.
1878 Rogue River NE Road Belmont, MI 49306
4 Beds
2 Baths
1,435 SqFt
Key Details
Sold Price $425,000
Property Type Single Family Home
Sub Type Single Family Residence
Listing Status Sold
Purchase Type For Sale
Square Footage 1,435 sqft
Price per Sqft $296
Municipality Plainfield Twp
MLS Listing ID 24043118
Sold Date 09/18/24
Style Ranch
Bedrooms 4
Full Baths 2
Year Built 1988
Annual Tax Amount $1,512
Tax Year 2023
Lot Size 0.498 Acres
Acres 0.5
Lot Dimensions 100 x 217
Property Description
This beautifully maintained ranch-style residence features 4 bedrooms and 2 full baths, offering comfort & convenience. Enjoy a beautifully landscaped yard that enhances the home's charm. The fenced backyard is perfect for relaxing or entertaining, complete with three sheds for all your storage needs. Discover a fantastic finished basement with a wet bar area, ideal for hosting gatherings or enjoying cozy nights. Benefit from newer appliances ensuring efficiency and peace of mind. You'll love the addition of the family room off of the dining room. Main floor laundry! This home is situated in the coveted Belmont/Rockford school district, this home provides access to excellent educational opportunities.
Location
State MI
County Kent
Area Grand Rapids - G
Direction 131 exit 91 onto West River Dr, left onto W River Dr NE, left onto Rogue River Rd NE, destination on the right
Rooms
Basement Full
Interior
Interior Features Ceiling Fan(s), Garage Door Opener, Wet Bar, Pantry
Heating Forced Air
Cooling Central Air
Fireplaces Type Family Room
Fireplace false
Appliance Washer, Refrigerator, Range, Microwave, Dryer, Dishwasher
Laundry In Bathroom, Main Level
Exterior
Exterior Feature Fenced Back, Deck(s)
Parking Features Garage Faces Front, Garage Door Opener, Attached
Garage Spaces 2.0
View Y/N No
Street Surface Paved
Garage Yes
Building
Story 1
Sewer Septic Tank
Water Public
Architectural Style Ranch
Structure Type Vinyl Siding
New Construction No
Schools
School District Rockford
Others
Tax ID 411021126027
Acceptable Financing Cash, FHA, VA Loan, Conventional
Listing Terms Cash, FHA, VA Loan, Conventional
Read Less
Want to know what your home might be worth? Contact us for a FREE valuation!

Our team is ready to help you sell your home for the highest possible price ASAP





