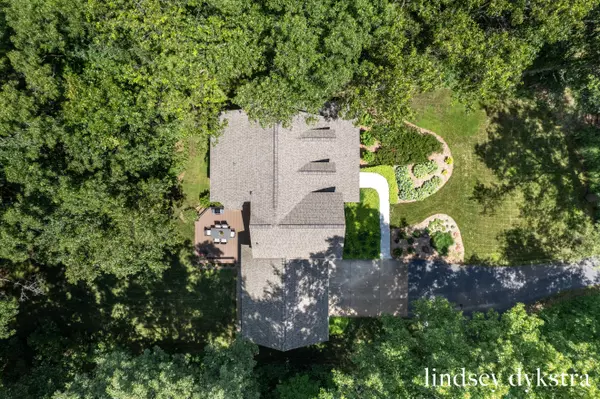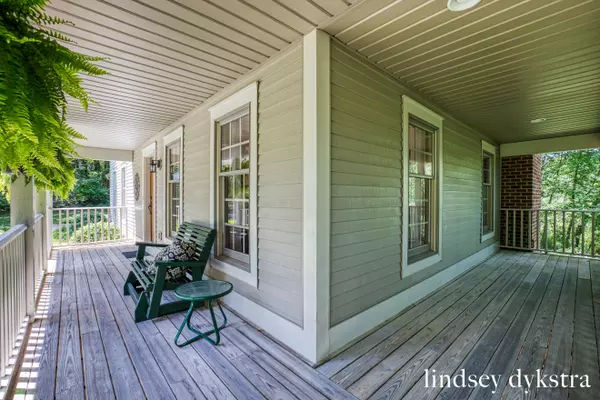$619,000
$619,000
For more information regarding the value of a property, please contact us for a free consultation.
5535 Egypt Valley NE Avenue Belmont, MI 49306
4 Beds
3 Baths
2,442 SqFt
Key Details
Sold Price $619,000
Property Type Single Family Home
Sub Type Single Family Residence
Listing Status Sold
Purchase Type For Sale
Square Footage 2,442 sqft
Price per Sqft $253
Municipality Cannon Twp
MLS Listing ID 24032633
Sold Date 09/04/24
Style Traditional
Bedrooms 4
Full Baths 3
Year Built 1992
Annual Tax Amount $4,500
Tax Year 2024
Lot Size 4.300 Acres
Acres 4.3
Property Description
Welcome to 5535 Egypt Valley! This 4BED|3BATH home is located in the desirable Rockford School District and nestled on 4.3 acres of serene, wooded land. A beautiful wraparound porch and extensive plantings greet you, while inside, the main floor offers a dining area that opens to a living room with picturesque views of the lush backyard and a cozy fireplace. The updated kitchen includes new granite countertops and an eat-in area. A main floor bedroom, full bathroom with a newly tiled shower, and a convenient mud bench area complete the space. Upstairs, the primary en suite is expansive, featuring a large walk-in closet and a luxurious primary bathroom with a garden tub overlooking the backyard. Two additional bedrooms and another full bathroom provide ample space for guests. The finished lower level includes a walkout basement, a second fireplace, office, and plumbing for an additional bathroom. Step outside onto the recently updated composite deck for maintenance-free enjoyment, and don't miss the charming blueberry garden. With its prime location, abundant land, and exceptional privacy, this home offers an unmatched living experience in a coveted school district. Make this beautiful retreat your own and enjoy the best of both worlds - serene, private living with all the modern conveniences.
Location
State MI
County Kent
Area Grand Rapids - G
Direction North off Cannonsburg
Rooms
Basement Walk-Out Access
Interior
Interior Features Wood Floor, Eat-in Kitchen
Heating Forced Air
Cooling Central Air
Fireplaces Number 2
Fireplaces Type Family Room, Recreation Room
Fireplace true
Appliance Refrigerator, Range, Dishwasher
Laundry Main Level
Exterior
Exterior Feature Deck(s)
Parking Features Attached
Garage Spaces 2.0
View Y/N No
Street Surface Paved
Garage Yes
Building
Lot Description Wooded, Ravine
Story 2
Sewer Septic Tank
Water Well
Architectural Style Traditional
Structure Type Vinyl Siding
New Construction No
Schools
School District Rockford
Others
Tax ID 41-11-20-426-047
Acceptable Financing Cash, VA Loan, Conventional
Listing Terms Cash, VA Loan, Conventional
Read Less
Want to know what your home might be worth? Contact us for a FREE valuation!

Our team is ready to help you sell your home for the highest possible price ASAP





