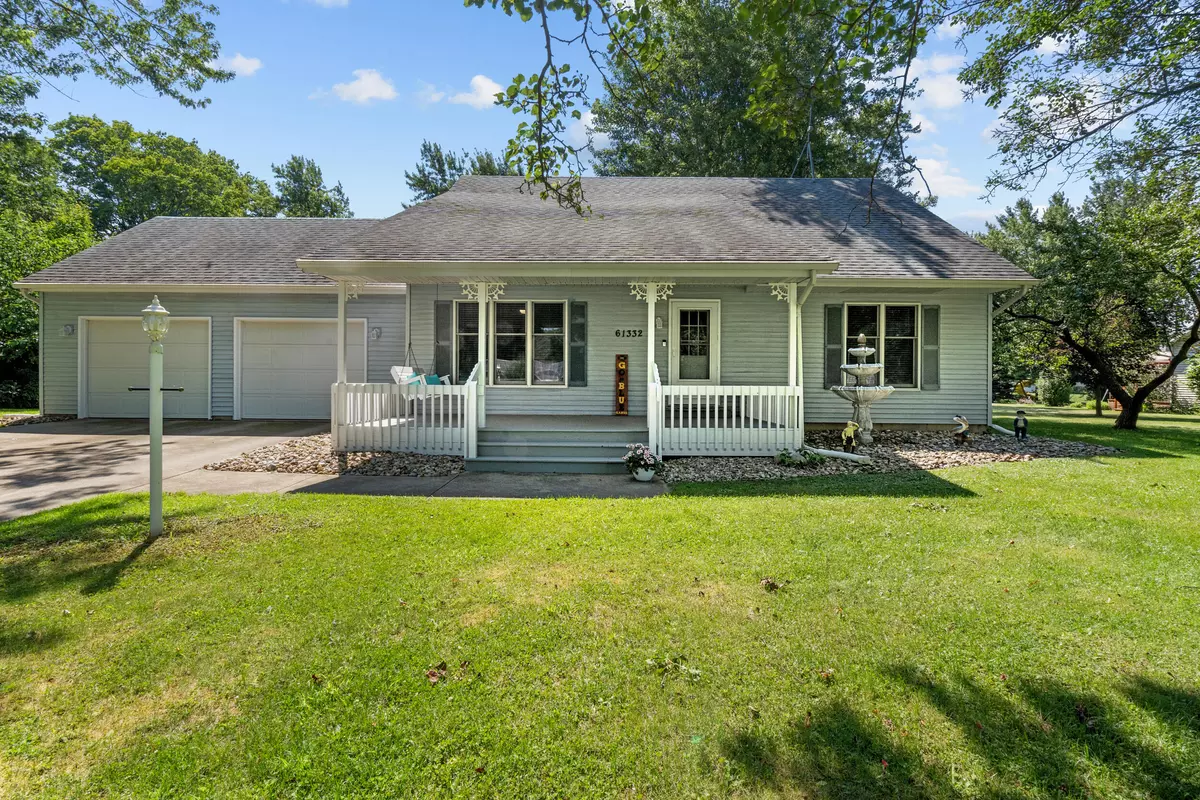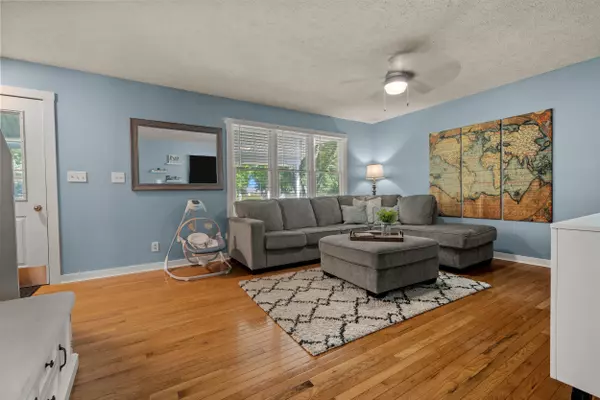$280,000
$284,900
1.7%For more information regarding the value of a property, please contact us for a free consultation.
61332 Mary Lou Lane Cassopolis, MI 49031
3 Beds
2 Baths
1,405 SqFt
Key Details
Sold Price $280,000
Property Type Single Family Home
Sub Type Single Family Residence
Listing Status Sold
Purchase Type For Sale
Square Footage 1,405 sqft
Price per Sqft $199
Municipality Lagrange Twp
MLS Listing ID 24037033
Sold Date 09/13/24
Style Traditional
Bedrooms 3
Full Baths 2
Year Built 1995
Annual Tax Amount $1,883
Tax Year 2023
Lot Size 0.392 Acres
Acres 0.39
Lot Dimensions 113 × 152
Property Description
Come home to this nicely updated two-story home near the shores of Diamond Lake in Cassopolis. You will love the hardwood floors and updated light fixtures throughout. The main level features a living room, open kitchen with new stainless steel appliances, open dining room, a bedroom, full bath with tile floor, and laundry. The upper level has two more bedrooms, plus a bonus room, and a full bath. The unfinished basement has plenty of room for storage, or customize and finish it your way. Enjoy morning coffee with the sunrise on the covered front porch. Unwind at the end of the day with the sunset on the covered back porch. The large backyard is a great spot to play and entertain. Updates include new vinyl plank flooring, A/C, fresh paint, and more. Schedule your private showing today.
Location
State MI
County Cass
Area Southwestern Michigan - S
Direction E State St to South on Spencer Rd, left on Osbourne and left on Mary Lou Lane
Rooms
Other Rooms Shed(s)
Basement Full
Interior
Interior Features Ceiling Fans, Garage Door Opener, Laminate Floor, Wood Floor, Eat-in Kitchen, Pantry
Heating Forced Air
Cooling Central Air
Fireplace false
Appliance Dryer, Washer, Disposal, Dishwasher, Range, Refrigerator
Laundry Electric Dryer Hookup, Main Level, Washer Hookup
Exterior
Exterior Feature Porch(es), Deck(s)
Parking Features Garage Faces Front, Attached
Garage Spaces 2.0
Utilities Available Natural Gas Connected, Cable Connected, High-Speed Internet
View Y/N No
Street Surface Paved
Garage Yes
Building
Lot Description Corner Lot, Level
Story 2
Sewer Public Sewer
Water Well
Architectural Style Traditional
Structure Type Vinyl Siding
New Construction No
Schools
School District Cassopolis
Others
Tax ID 14-040-270-025-01
Acceptable Financing Cash, FHA, VA Loan, Conventional
Listing Terms Cash, FHA, VA Loan, Conventional
Read Less
Want to know what your home might be worth? Contact us for a FREE valuation!

Our team is ready to help you sell your home for the highest possible price ASAP






