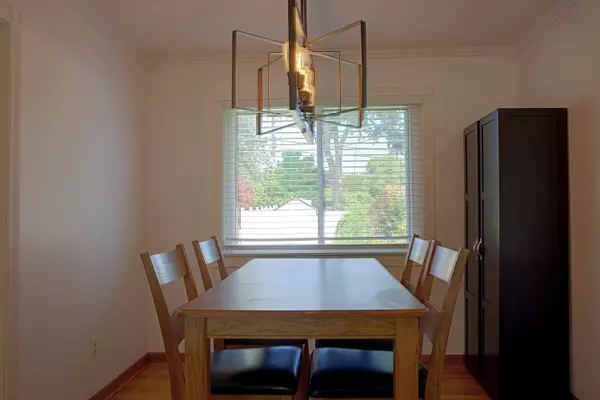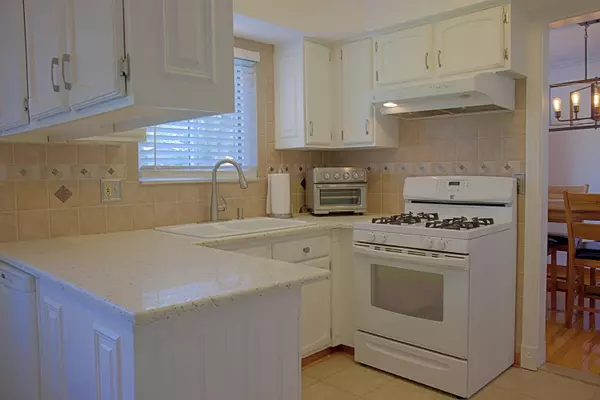$365,000
$359,000
1.7%For more information regarding the value of a property, please contact us for a free consultation.
35856 Lana Lane Sterling Heights, MI 48312
4 Beds
3 Baths
1,800 SqFt
Key Details
Sold Price $365,000
Property Type Single Family Home
Sub Type Single Family Residence
Listing Status Sold
Purchase Type For Sale
Square Footage 1,800 sqft
Price per Sqft $202
Municipality Sterling Heights City
Subdivision Greenview
MLS Listing ID 24038736
Sold Date 08/21/24
Style Colonial
Bedrooms 4
Full Baths 1
Half Baths 2
Year Built 1970
Annual Tax Amount $3,964
Tax Year 2023
Lot Size 7,405 Sqft
Acres 0.17
Lot Dimensions 62.00 X 120.00
Property Description
Come see this beautiful 4 bedroom colonial home. Home features hardwood flooring in living, formal dining and all bedrooms. Ceramic tile in kitchen, with granite countertops. Freshly painted entry hallway, living room, dining room, kitchen, and finshed basement have been painted also. Spacious family room features fire place with custom built display shelves. Award winning Willow Woods Elementary is steps away, along with Will Carleton Middle School is at the end of the street. Licensed agent must be present for all showings.
Location
State MI
County Macomb
Area Macomb County - 50
Direction South of Metro Parkway, Wests of Dodge Park
Rooms
Basement Full
Interior
Interior Features Ceiling Fan(s), Ceramic Floor, Gas/Wood Stove, Wood Floor, Eat-in Kitchen, Pantry
Heating Forced Air
Cooling Central Air
Fireplaces Number 1
Fireplaces Type Family Room
Fireplace true
Window Features Screens,Insulated Windows,Window Treatments
Appliance Washer, Refrigerator, Range, Dryer, Dishwasher
Laundry Gas Dryer Hookup, In Basement, Lower Level, Sink, Washer Hookup
Exterior
Exterior Feature Porch(es)
Parking Features Garage Faces Front, Garage Door Opener, Attached
Garage Spaces 2.0
View Y/N No
Street Surface Paved
Garage Yes
Building
Lot Description Sidewalk
Story 2
Sewer Public Sewer
Water Public
Architectural Style Colonial
Structure Type Aluminum Siding,Brick
New Construction No
Schools
School District Warren
Others
Tax ID 1027403002
Acceptable Financing Cash, FHA, VA Loan, Conventional
Listing Terms Cash, FHA, VA Loan, Conventional
Read Less
Want to know what your home might be worth? Contact us for a FREE valuation!

Our team is ready to help you sell your home for the highest possible price ASAP





