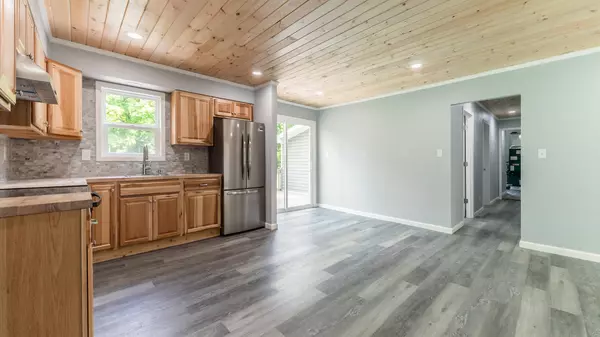$300,000
$299,900
For more information regarding the value of a property, please contact us for a free consultation.
21751 S L S Drive Homer, MI 49245
3 Beds
1 Bath
1,334 SqFt
Key Details
Sold Price $300,000
Property Type Single Family Home
Sub Type Single Family Residence
Listing Status Sold
Purchase Type For Sale
Square Footage 1,334 sqft
Price per Sqft $224
Municipality Eckford Twp
MLS Listing ID 24040224
Sold Date 09/06/24
Style Ranch
Bedrooms 3
Full Baths 1
Originating Board Michigan Regional Information Center (MichRIC)
Year Built 1952
Annual Tax Amount $2,230
Tax Year 2023
Lot Size 10.000 Acres
Acres 10.0
Lot Dimensions 330x1300
Property Description
Welcome to your private, peaceful country retreat. This ranch home is situated on 10 wooded acres (surrounded by ag fields, making for great hunting!) and placed between Homer and Marshall. Possible pond site in the back, and many mature trees. Trails throughout, and hardly any visible neighbors!
Practically everything is new in the house! Just move in and relax! All new electrical, all new PEX plumbing, new furnace, new AC, new windows and doors, & new kitchen appliances. Custom tile shower in the bathroom. Knotty pine ceilings throughout, crown molding, and a heated & insulated 4 seasons room off the master bedroom that walks out to the back deck. Concrete crawlspace that is nice & dry. Stone driveway, new gutters, and new garage. Septic pumped this year. Immediate Possession!
Location
State MI
County Calhoun
Area Battle Creek - B
Direction L Drive S on the north side between 21 Mile & 22 Mile
Rooms
Basement Crawl Space
Interior
Interior Features LP Tank Owned
Heating Forced Air
Cooling Central Air
Fireplace false
Appliance Oven, Range, Refrigerator
Laundry Laundry Room, Main Level
Exterior
Exterior Feature Deck(s), 3 Season Room
Parking Features Detached
Garage Spaces 1.0
View Y/N No
Garage Yes
Building
Lot Description Recreational, Wooded
Story 1
Sewer Septic System
Water Well
Architectural Style Ranch
Structure Type Vinyl Siding
New Construction No
Schools
School District Homer
Others
Tax ID 09-340-003-00
Acceptable Financing Cash, FHA, VA Loan, Conventional
Listing Terms Cash, FHA, VA Loan, Conventional
Read Less
Want to know what your home might be worth? Contact us for a FREE valuation!

Our team is ready to help you sell your home for the highest possible price ASAP





