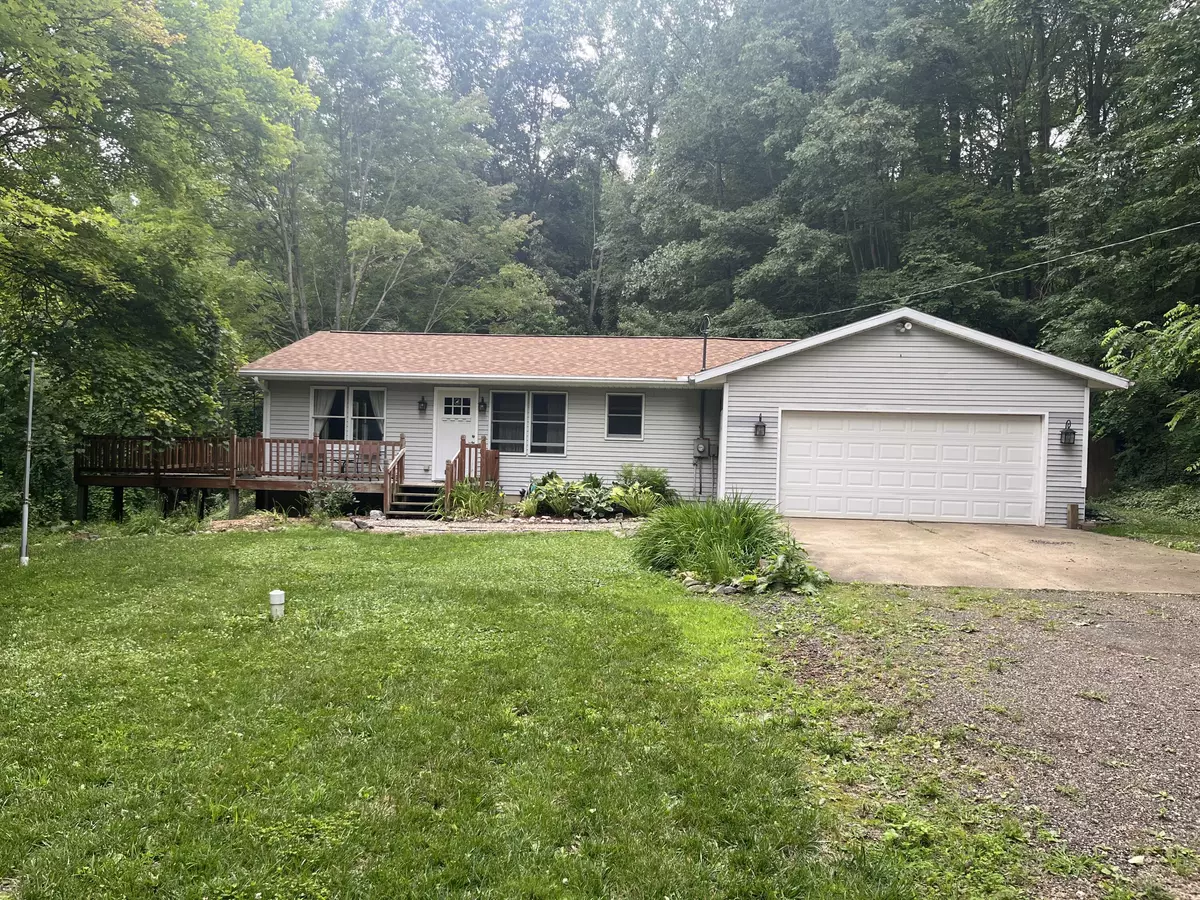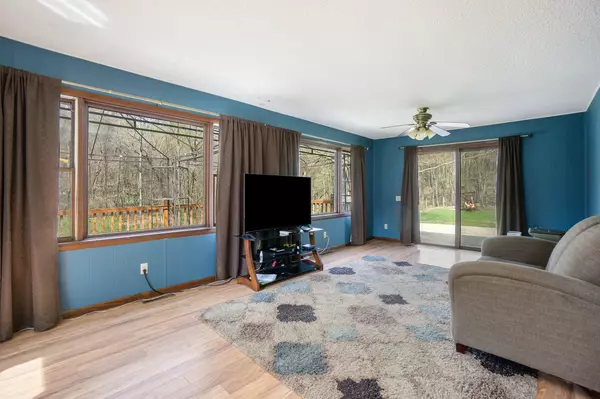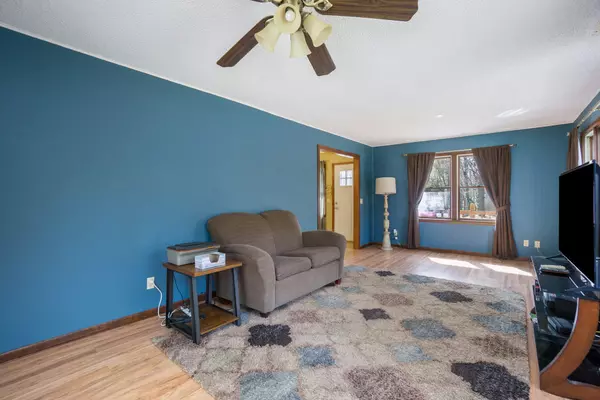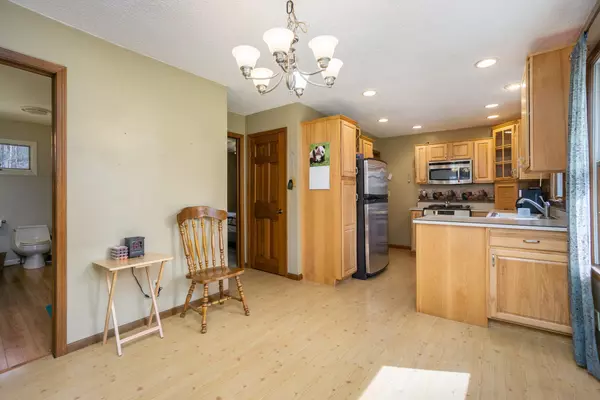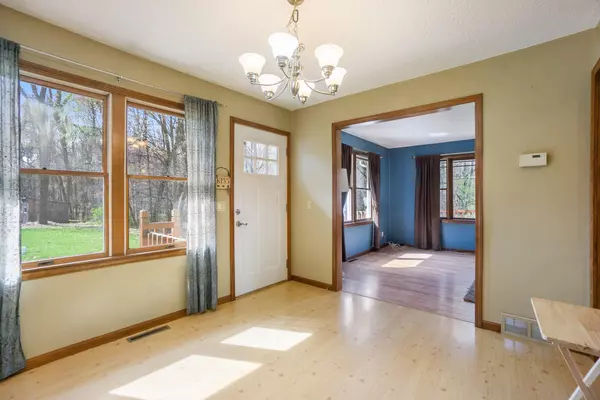$283,000
$283,000
For more information regarding the value of a property, please contact us for a free consultation.
14661 Kane Road Plainwell, MI 49080
2 Beds
1 Bath
816 SqFt
Key Details
Sold Price $283,000
Property Type Single Family Home
Sub Type Single Family Residence
Listing Status Sold
Purchase Type For Sale
Square Footage 816 sqft
Price per Sqft $346
Municipality Prairieville Twp
MLS Listing ID 24019391
Sold Date 08/30/24
Style Ranch
Bedrooms 2
Full Baths 1
Originating Board Michigan Regional Information Center (MichRIC)
Year Built 1985
Annual Tax Amount $1,876
Tax Year 2024
Lot Size 4.600 Acres
Acres 4.6
Lot Dimensions 330x565
Property Description
Nature, quiet, secluded. These are perfect descriptions of this home sitting 725' off the road. Sitting in beautiful, wooded rolling hills is a 2 bedroom ranch walkout. The main floor has a gorgeous hickory dine in kitchen, with stainless appliances included. The spacious living room looks out to the front and rear of the acreage. There is a slider door that leads out to the massive deck. The walkout level holds the 2nd bedroom, family room that walks out to the rear yard, utility room/laundry and an additional craft/office room. Outside you will find the 2 car attached garage and a small shed that could be used for chickens, or a garden shed. Nature lovers will appreciate this property.
Location
State MI
County Barry
Area Greater Kalamazoo - K
Direction From downtown Plainwell; East on M-89; left on Doster Road; right on Cressey; left on Kane Road to property on right.
Rooms
Other Rooms Shed(s)
Basement Walk Out, Full
Interior
Interior Features Ceiling Fans, Garage Door Opener
Heating Forced Air
Cooling Central Air
Fireplace false
Window Features Insulated Windows
Appliance Dryer, Washer, Dishwasher, Microwave, Range, Refrigerator
Laundry In Basement
Exterior
Exterior Feature Fenced Back, Deck(s)
Parking Features Attached
Garage Spaces 2.0
Utilities Available Electricity Available, High-Speed Internet
View Y/N No
Street Surface Unimproved
Garage Yes
Building
Lot Description Flag Lot, Wooded, Rolling Hills, Ravine
Story 1
Sewer Septic System
Water Well
Architectural Style Ranch
Structure Type Vinyl Siding
New Construction No
Schools
School District Delton-Kellogg
Others
Tax ID 12-029-011-10
Acceptable Financing Cash, FHA, Conventional
Listing Terms Cash, FHA, Conventional
Read Less
Want to know what your home might be worth? Contact us for a FREE valuation!

Our team is ready to help you sell your home for the highest possible price ASAP


