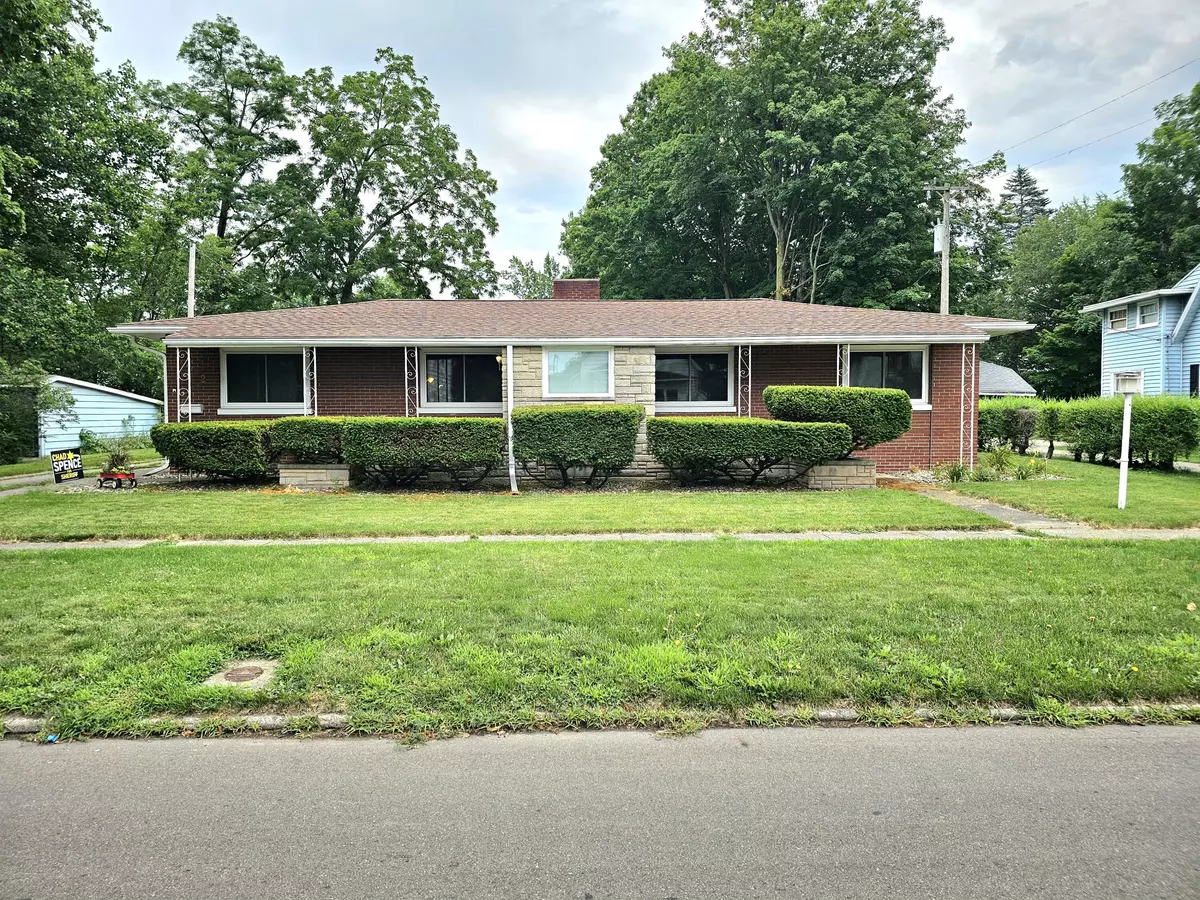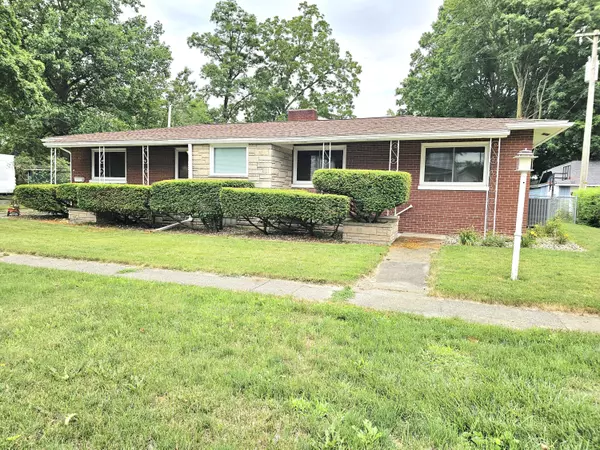$220,000
$224,900
2.2%For more information regarding the value of a property, please contact us for a free consultation.
112 S Fourth Street Sturgis, MI 49091
3 Beds
3 Baths
1,300 SqFt
Key Details
Sold Price $220,000
Property Type Single Family Home
Sub Type Single Family Residence
Listing Status Sold
Purchase Type For Sale
Square Footage 1,300 sqft
Price per Sqft $169
Municipality Sturgis City
MLS Listing ID 24034440
Sold Date 08/28/24
Style Ranch
Bedrooms 3
Full Baths 2
Half Baths 1
Originating Board Michigan Regional Information Center (MichRIC)
Year Built 1935
Annual Tax Amount $2,924
Tax Year 2024
Lot Size 0.260 Acres
Acres 0.26
Lot Dimensions 60 x 132
Property Description
This spacious brick ranch features 3 beds, 2.5 baths, finished basement, fenced yard, and a two-car garage located within walking distance to downtown. The main level you find a nicely updated kitchen which includes a stainless-steel refrigerator, range/oven, and dishwasher. The master bedroom is very spacious with plenty of closet space and an additional area for an office, love seat or the space to add a large walk-in closet. The main level also features two additional bedrooms and two full baths with ceramic floor. Downstairs you will find a half bath, laundry area, a large storage room and a very spacious family/rec room with egress. Outside you will find a large fenced in backyard and two car garage. This well-kept home has a newer furnace, a/c and plenty of life left in the roof.
Location
State MI
County St. Joseph
Area St. Joseph County - J
Direction From US 12 turn South on Fourth Street. Home is on the left.
Rooms
Basement Full
Interior
Interior Features Ceiling Fans, Ceramic Floor, Water Softener/Owned, Eat-in Kitchen
Heating Forced Air
Cooling Central Air
Fireplace false
Appliance Dryer, Washer, Dishwasher, Oven, Range, Refrigerator
Laundry Electric Dryer Hookup, In Basement, Sink, Washer Hookup
Exterior
Exterior Feature Fenced Back, Porch(es), 3 Season Room
Parking Features Detached
Garage Spaces 2.0
Utilities Available Phone Available, Public Water, Public Sewer, Natural Gas Available, Electricity Available, Cable Available, Natural Gas Connected, High-Speed Internet
View Y/N No
Street Surface Paved
Garage Yes
Building
Lot Description Level, Sidewalk
Story 1
Sewer Public Sewer
Water Public
Architectural Style Ranch
Structure Type Brick
New Construction No
Schools
School District Sturgis
Others
Tax ID 7505204051800
Acceptable Financing Cash, FHA, Rural Development, MSHDA, Conventional
Listing Terms Cash, FHA, Rural Development, MSHDA, Conventional
Read Less
Want to know what your home might be worth? Contact us for a FREE valuation!

Our team is ready to help you sell your home for the highest possible price ASAP





