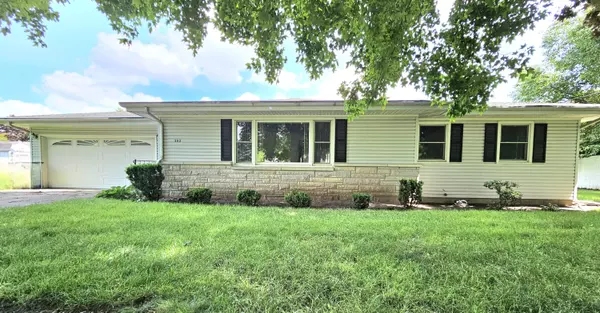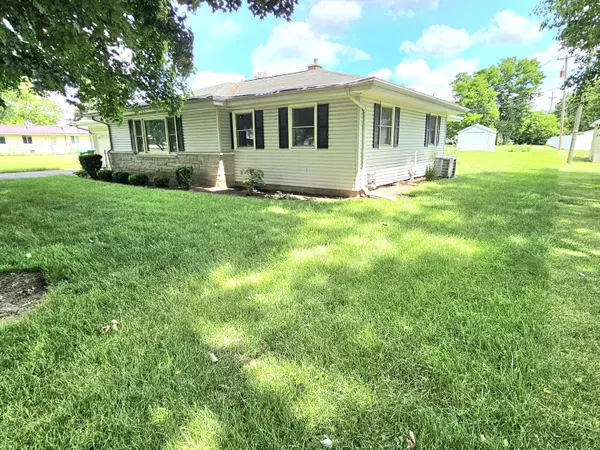$229,900
$229,900
For more information regarding the value of a property, please contact us for a free consultation.
302 N Lincoln Street White Pigeon, MI 49099
3 Beds
3 Baths
1,436 SqFt
Key Details
Sold Price $229,900
Property Type Single Family Home
Sub Type Single Family Residence
Listing Status Sold
Purchase Type For Sale
Square Footage 1,436 sqft
Price per Sqft $160
Municipality White Pigeon Vllg
MLS Listing ID 24028003
Sold Date 08/26/24
Style Ranch
Bedrooms 3
Full Baths 2
Half Baths 1
Originating Board Michigan Regional Information Center (MichRIC)
Year Built 1969
Annual Tax Amount $2,121
Tax Year 2024
Lot Size 0.410 Acres
Acres 0.41
Lot Dimensions 100 x 178
Property Description
Welcome Home! You will not want to pass up this well-built and maintained, one owner ranch located in a nice neighborhood in the Village of White Pigeon. This charming home features 3 beds, 2.5 baths, a large open kitchen, full basement, and an attached 2 car garage. The spacious master bedroom includes a master bath with main level laundry. An additional family room overlooking the sizable backyard gives plenty of room for guests and entertainment purposes. Purchase with a peach of mind knowing the high efficiency furnace is only 5 years old, A/C was new in 2022 and the electric has been updated to a 200-amp service. The roof has plenty of life remaining as well. Out back you will find two nice sized outbuildings with electric for all your storage and workshop needs.
Location
State MI
County St. Joseph
Area St. Joseph County - J
Direction From E Chicago Rd (US-12) turn North onto N Lincoln St. Shell station is on the corner. Home is 2nd house on the right past E Vermont Ave.
Rooms
Other Rooms Shed(s)
Basement Full
Interior
Interior Features Garage Door Opener, Laminate Floor, Water Softener/Owned, Wood Floor
Heating Forced Air
Cooling Central Air
Fireplace false
Appliance Disposal, Dishwasher, Range, Refrigerator
Laundry Electric Dryer Hookup, In Bathroom, Main Level, Washer Hookup
Exterior
Exterior Feature Patio
Parking Features Attached
Garage Spaces 2.0
View Y/N No
Street Surface Paved
Garage Yes
Building
Lot Description Level, Sidewalk
Story 1
Sewer Public Sewer
Water Public
Architectural Style Ranch
Structure Type Brick,Vinyl Siding
New Construction No
Schools
School District White Pigeon
Others
Tax ID 7504506000500
Acceptable Financing Cash, FHA, VA Loan, Rural Development, MSHDA, Conventional
Listing Terms Cash, FHA, VA Loan, Rural Development, MSHDA, Conventional
Read Less
Want to know what your home might be worth? Contact us for a FREE valuation!

Our team is ready to help you sell your home for the highest possible price ASAP





