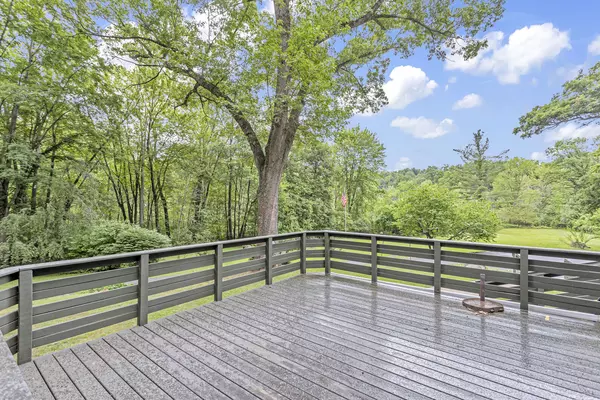$310,000
$309,900
For more information regarding the value of a property, please contact us for a free consultation.
3001 E Berry Road Rives Junction, MI 49277
4 Beds
2 Baths
1,781 SqFt
Key Details
Sold Price $310,000
Property Type Single Family Home
Sub Type Single Family Residence
Listing Status Sold
Purchase Type For Sale
Square Footage 1,781 sqft
Price per Sqft $174
Municipality Rives Twp
MLS Listing ID 24012224
Sold Date 08/23/24
Style Cape Cod
Bedrooms 4
Full Baths 2
Year Built 1982
Annual Tax Amount $2,095
Tax Year 2023
Lot Size 4.890 Acres
Acres 4.89
Lot Dimensions 508 x 437.5
Property Description
MOTIVATED SELLER. Five acres of woodlands and a sprawling lawn, this enchanting Cape Cod home exudes timeless charm and tranquility. Surrounded by the whispering embrace of nature, the residence offers a serene retreat from the bustle of everyday life. Its classic architecture, adorned with crisp white siding and inviting dormer windows, beckons one to explore within. Inside you are immediately greeted by warm hardwood floors and an abundance of natural light that dances through the spacious rooms. Functionality serves with a 220 hookup, which is perfect for RV charging. This property is a true hunters paradise. Enjoy every corner of this idyllic property as it invites moments of joy and connection amidst the beauty of the outdoors. Welcome home to 3001 E Berry Rd! Come make it you
Location
State MI
County Jackson
Area Jackson County - Jx
Direction North on Cooper St, East on Berry
Rooms
Basement Full, Walk-Out Access
Interior
Interior Features Ceiling Fan(s), Garage Door Opener, Water Softener/Owned, Wood Floor, Eat-in Kitchen
Heating Forced Air
Cooling Central Air
Fireplaces Number 2
Fireplaces Type Family Room, Wood Burning, Other
Fireplace true
Appliance Washer, Refrigerator, Range, Microwave, Dryer
Laundry In Basement
Exterior
Exterior Feature Balcony, Deck(s), 3 Season Room
Parking Features Attached
Garage Spaces 2.0
Waterfront Description Stream/Creek
View Y/N No
Street Surface Paved
Garage Yes
Building
Lot Description Wooded
Story 3
Sewer Septic Tank
Water Well
Architectural Style Cape Cod
Structure Type Brick,Vinyl Siding
New Construction No
Schools
School District Northwest
Others
Tax ID 000032322600300
Acceptable Financing Cash, FHA, VA Loan, Conventional
Listing Terms Cash, FHA, VA Loan, Conventional
Read Less
Want to know what your home might be worth? Contact us for a FREE valuation!

Our team is ready to help you sell your home for the highest possible price ASAP





