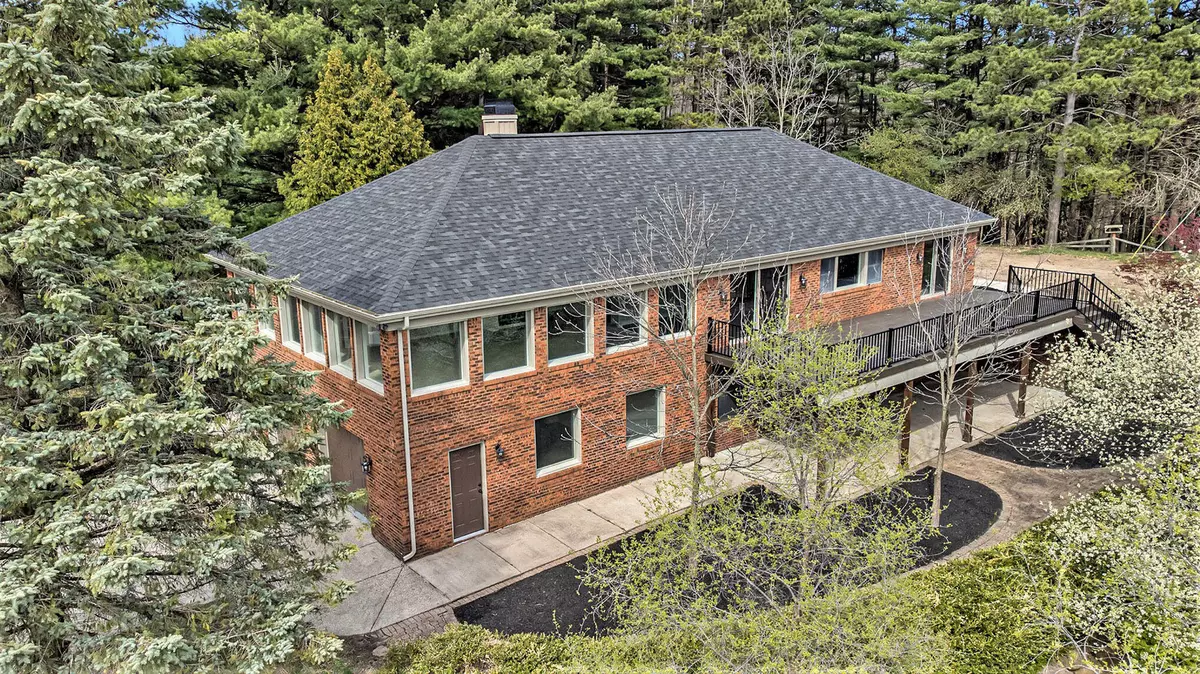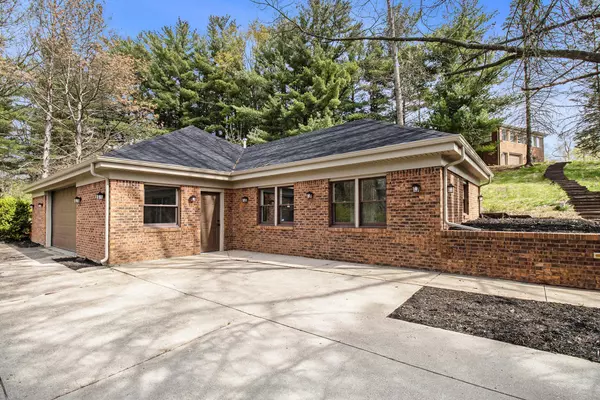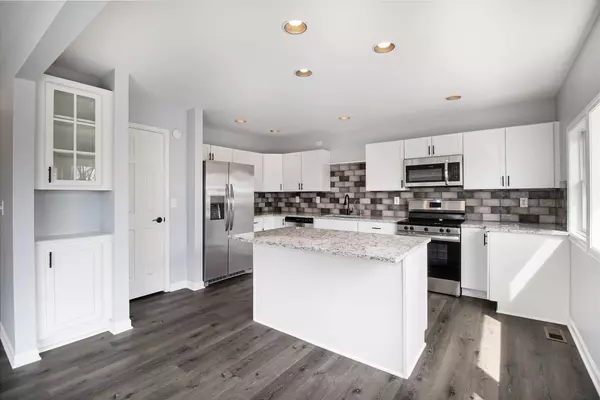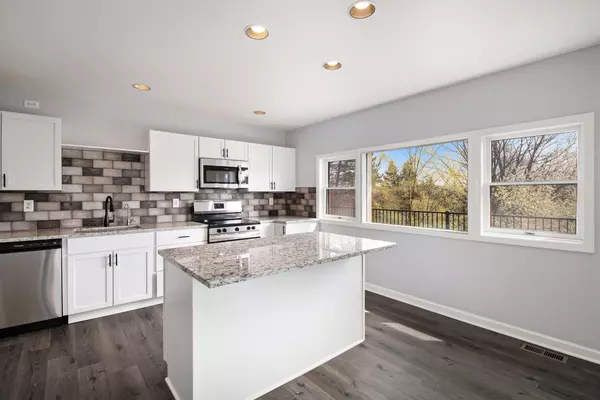$600,000
$619,000
3.1%For more information regarding the value of a property, please contact us for a free consultation.
12051 Parkin Lane Fenton, MI 48430
4 Beds
3 Baths
2,291 SqFt
Key Details
Sold Price $600,000
Property Type Single Family Home
Sub Type Single Family Residence
Listing Status Sold
Purchase Type For Sale
Square Footage 2,291 sqft
Price per Sqft $261
Municipality Tyrone Twp
MLS Listing ID 24021046
Sold Date 08/23/24
Style Ranch
Bedrooms 4
Full Baths 3
Originating Board Michigan Regional Information Center (MichRIC)
Year Built 1989
Annual Tax Amount $5,156
Tax Year 2023
Lot Size 5.020 Acres
Acres 5.02
Lot Dimensions 278 x 787
Property Description
Beautifully renovated and spacious home on 5 acres! Located close to downtown Fenton and US-23. Expansive living room lined with large windows and incredible views. Open kitchen and dining walk out onto a 41-ft-wide raised deck overlooking the property. Two generously sized bedrooms on the main floor are paired with two full baths, and a third bedroom works as an office. Primary bath features a large walk-in shower and free-standing tub. Lower level is complete with a separate entryway, another living room and kitchen, walkout bedroom with walk-in closet, and full bath. The additional detached garage located further along the driveway has 765 sqft of finished space plus finished garage. Over 1730 sqft of finished garage space total! (Detached garage is not a separate residence.)
Location
State MI
County Livingston
Area Livingston County - 40
Direction From US-23, E on White Lake Rd, N on Hartland Rd, W on Parkin Ln
Rooms
Other Rooms Second Garage
Basement Walk Out
Interior
Interior Features Kitchen Island, Pantry
Heating Forced Air
Fireplaces Number 2
Fireplaces Type Gas Log, Living
Fireplace true
Appliance Dryer, Washer, Disposal, Dishwasher, Microwave, Range, Refrigerator
Laundry Laundry Room, Main Level
Exterior
Exterior Feature Porch(es), Deck(s)
Parking Features Detached, Attached
Utilities Available Natural Gas Connected
View Y/N No
Street Surface Paved
Garage Yes
Building
Story 1
Sewer Septic System
Water Well
Architectural Style Ranch
Structure Type Brick
New Construction No
Schools
School District Fenton
Others
Tax ID 04-02-300-026
Acceptable Financing Cash, Conventional
Listing Terms Cash, Conventional
Read Less
Want to know what your home might be worth? Contact us for a FREE valuation!

Our team is ready to help you sell your home for the highest possible price ASAP






