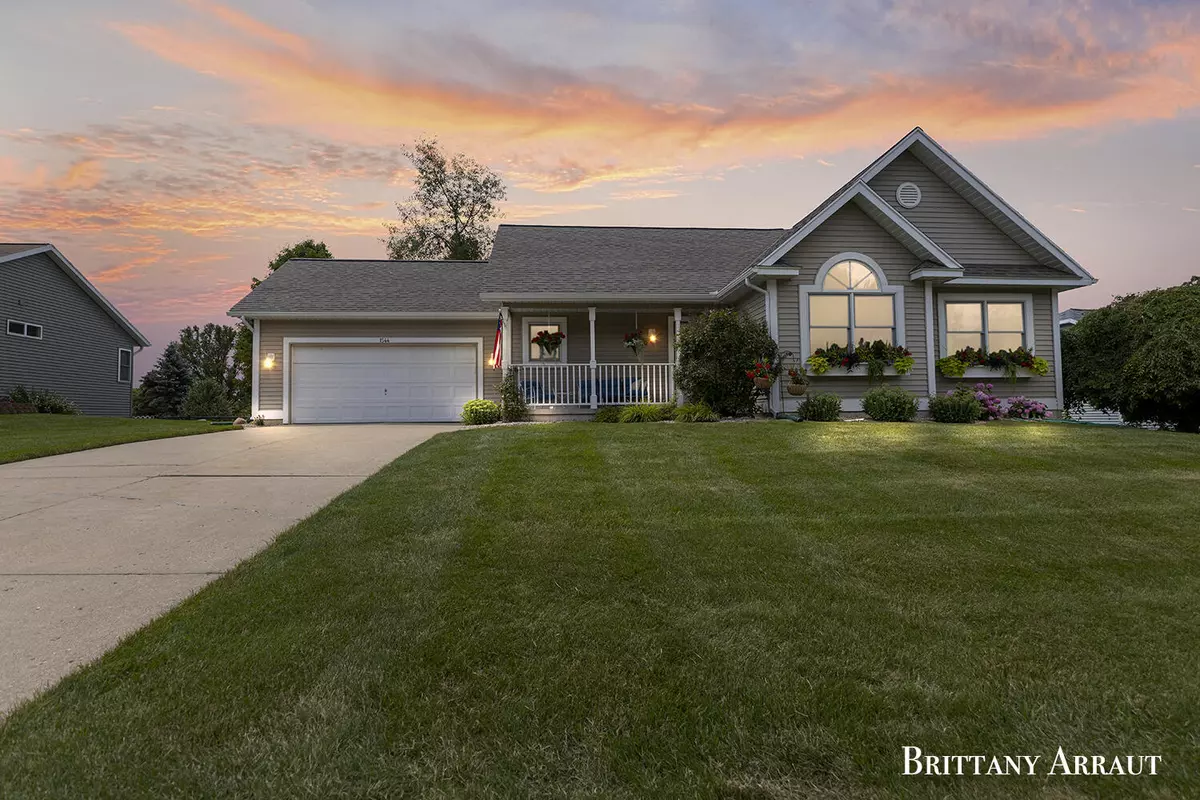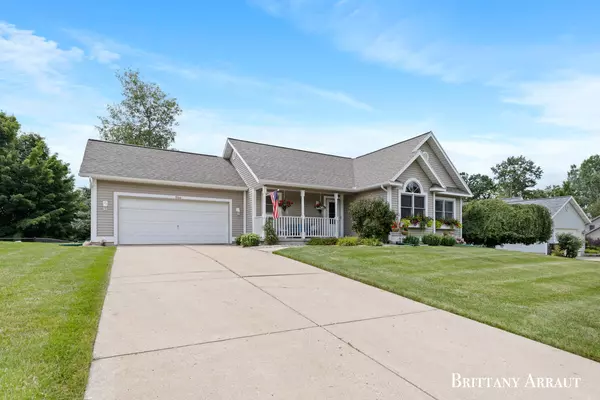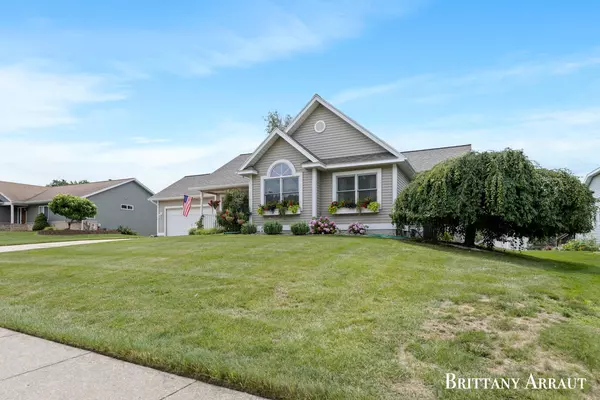$405,000
$419,900
3.5%For more information regarding the value of a property, please contact us for a free consultation.
1544 Scott Creek NE Drive Belmont, MI 49306
4 Beds
3 Baths
1,362 SqFt
Key Details
Sold Price $405,000
Property Type Single Family Home
Sub Type Single Family Residence
Listing Status Sold
Purchase Type For Sale
Square Footage 1,362 sqft
Price per Sqft $297
Municipality Plainfield Twp
MLS Listing ID 24035253
Sold Date 08/22/24
Style Ranch
Bedrooms 4
Full Baths 2
Half Baths 1
Originating Board Michigan Regional Information Center (MichRIC)
Year Built 1992
Annual Tax Amount $3,611
Tax Year 2024
Lot Size 0.466 Acres
Acres 0.47
Lot Dimensions 90x200x103x251
Property Description
Welcome home! This meticulously maintained 4-bedroom, 3-bathroom ranch is the epitome of charm and comfort. Inside you'll find this home provides ample space and natural light, with vaulted ceilings throughout the main floor. Outside, the property is a private oasis, featuring lush landscaping and a serene atmosphere perfect for relaxation or outdoor gatherings on nearly a half-acre lot. Property updates include roof, gutters, furnace, A/C, flooring, gas log fireplace, composite decking and several appliances; see attachments for complete list. With move-in readiness and attention to detail at every corner, this home is sure to exceed your expectations. Located in a highly desired neighborhood in the Comstock Park School District with picturesque sidewalks and an unbeatable location!
Location
State MI
County Kent
Area Grand Rapids - G
Direction 131 to Post Drive Exit. South on Samrick. West on Scott Creek Drive.
Rooms
Basement Daylight
Interior
Interior Features Air Cleaner, Ceiling Fans, Garage Door Opener, Humidifier
Heating Forced Air
Cooling Central Air
Fireplaces Number 1
Fireplaces Type Gas Log, Living
Fireplace true
Appliance Dryer, Washer, Dishwasher, Microwave, Range, Refrigerator
Laundry In Basement, In Bathroom
Exterior
Exterior Feature Porch(es), Deck(s)
Parking Features Garage Faces Front, Garage Door Opener, Attached
Garage Spaces 2.0
View Y/N No
Garage Yes
Building
Lot Description Sidewalk
Story 1
Sewer Public Sewer
Water Public
Architectural Style Ranch
Structure Type Vinyl Siding
New Construction No
Schools
School District Comstock Park
Others
Tax ID 41-10-17-435-012
Acceptable Financing Cash, FHA, VA Loan, Conventional
Listing Terms Cash, FHA, VA Loan, Conventional
Read Less
Want to know what your home might be worth? Contact us for a FREE valuation!

Our team is ready to help you sell your home for the highest possible price ASAP





