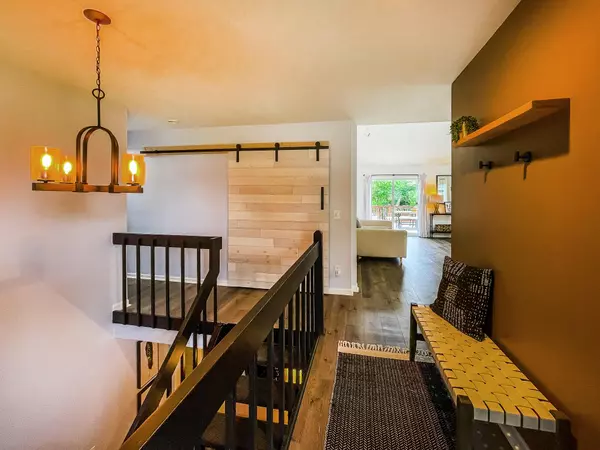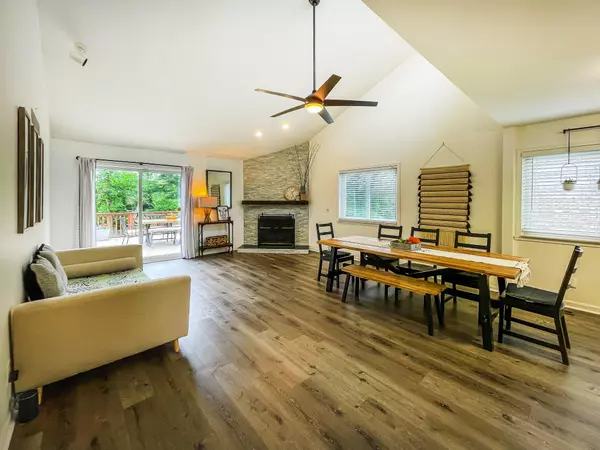$392,000
$374,900
4.6%For more information regarding the value of a property, please contact us for a free consultation.
1492 Spruce Drive Commerce Twp, MI 48390
4 Beds
3 Baths
1,200 SqFt
Key Details
Sold Price $392,000
Property Type Single Family Home
Sub Type Single Family Residence
Listing Status Sold
Purchase Type For Sale
Square Footage 1,200 sqft
Price per Sqft $326
Municipality Commerce Twp
MLS Listing ID 24033001
Sold Date 08/16/24
Style Ranch
Bedrooms 4
Full Baths 3
Originating Board Michigan Regional Information Center (MichRIC)
Year Built 1983
Annual Tax Amount $4,130
Tax Year 2023
Lot Size 0.300 Acres
Acres 0.3
Lot Dimensions 71x182
Property Description
Open House Saturday, June 29th 1-3pm Nestled in the highly sought-after Walled Lake School District in the Commerce Pines Subdivision, this charming home offers the perfect blend of comfort and convenience. The residence boasts a serene wooded backyard, providing a picturesque view from the large deck-ideal for morning coffee or evening relaxation. Inside, you'll find plenty of space for entertaining, with an open floor plan that seamlessly connects the living, dining, and kitchen areas. The home features modern amenities and thoughtful touches throughout, ensuring a comfortable and inviting atmosphere. Situated near Dodge Park, outdoor enthusiasts will appreciate the proximity to recreational activities, scenic trails and many lakes. Professional inside pictures coming soon. Seller instructs agent to hold all offers until Tuesday, July 2nd at 2pm. Seller instructs agent to hold all offers until Tuesday, July 2nd at 2pm.
Location
State MI
County Oakland
Area Oakland County - 70
Direction FROM OAKLEY PARK, SOUTH ON COMMERCE, LEFT ONTO SUMMIT, RIGHT ONTO SPRUCE. HOME IS ON THE RIGHT SIDE OF SPRUCE.
Rooms
Basement Walk Out, Full
Interior
Interior Features Ceiling Fans, Garage Door Opener, Humidifier, Laminate Floor, Security System, Water Softener/Owned
Heating Forced Air
Cooling Central Air
Fireplaces Number 1
Fireplaces Type Living, Wood Burning
Fireplace true
Appliance Dryer, Washer, Disposal, Dishwasher, Microwave, Range, Refrigerator
Laundry In Basement
Exterior
Exterior Feature Patio, Deck(s)
Parking Features Attached
Garage Spaces 2.0
Utilities Available Natural Gas Connected, Cable Connected, High-Speed Internet
View Y/N No
Street Surface Paved
Garage Yes
Building
Lot Description Wooded
Story 1
Sewer Septic System
Water Well
Architectural Style Ranch
Structure Type Wood Siding
New Construction No
Schools
School District Walled Lake
Others
Tax ID 17-23-178-010
Acceptable Financing Cash, FHA, VA Loan, Conventional
Listing Terms Cash, FHA, VA Loan, Conventional
Read Less
Want to know what your home might be worth? Contact us for a FREE valuation!

Our team is ready to help you sell your home for the highest possible price ASAP






