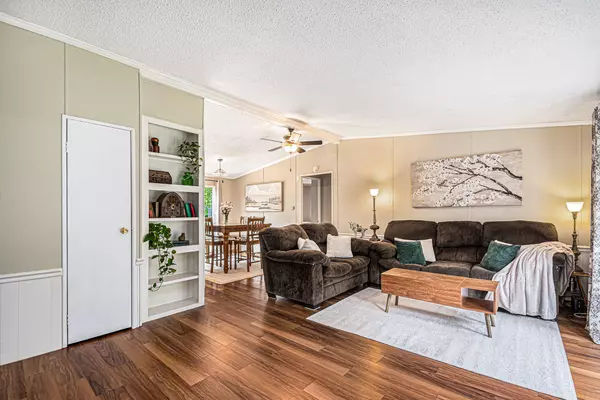$202,000
$194,900
3.6%For more information regarding the value of a property, please contact us for a free consultation.
11851 Old 112 White Pigeon, MI 49099
3 Beds
2 Baths
1,144 SqFt
Key Details
Sold Price $202,000
Property Type Single Family Home
Sub Type Single Family Residence
Listing Status Sold
Purchase Type For Sale
Square Footage 1,144 sqft
Price per Sqft $176
Municipality Porter Twp
MLS Listing ID 24035235
Sold Date 08/08/24
Style Ranch
Bedrooms 3
Full Baths 2
Originating Board Michigan Regional Information Center (MichRIC)
Year Built 1986
Annual Tax Amount $1,079
Tax Year 2023
Lot Size 2.784 Acres
Acres 2.78
Lot Dimensions 478x176 Irregular
Property Description
Discover serene living in this updated 3 bed, 2 bath home on 2.78 partially wooded acres! You'll love the impressive 30x45 pole barn with a spacious loft (18x30) offering ample room for storage, projects and hobbies. This 2.78 acre property offers a perfect blend of open space and security, featuring a fenced portion for kids and pets to play safely. The unfenced portion provides room for exploration, gardening or future expansion. Updates include: well pump 2023, metal roof 2020, kitchen cabinets and counters 2020, bathroom vanities 2020, washer and dryer 2020, stainless steel appliances, 2020, septic 2019 and more. SO MUCH TO LOVE-Chicken coop with run, multiple raised garden beds, well-maintained 20x48 above ground pool, fiber internet, fruit trees and so much wildlife! Under 200k!!
Location
State MI
County Cass
Area St. Joseph County - J
Direction US 12 to M40, turn south
Rooms
Other Rooms Pole Barn
Basement Crawl Space
Interior
Heating Forced Air
Cooling Wall Unit(s)
Fireplace false
Appliance Dryer, Washer, Dishwasher, Microwave, Oven, Range, Refrigerator
Laundry Main Level
Exterior
Exterior Feature Deck(s)
Parking Features Detached
Garage Spaces 4.0
Pool Outdoor/Above
View Y/N No
Garage Yes
Building
Lot Description Wooded
Story 1
Sewer Septic System
Water Well
Architectural Style Ranch
Structure Type Vinyl Siding
New Construction No
Schools
School District Constantine
Others
Tax ID 14-120-202-009-01
Acceptable Financing Cash, Conventional
Listing Terms Cash, Conventional
Read Less
Want to know what your home might be worth? Contact us for a FREE valuation!

Our team is ready to help you sell your home for the highest possible price ASAP





