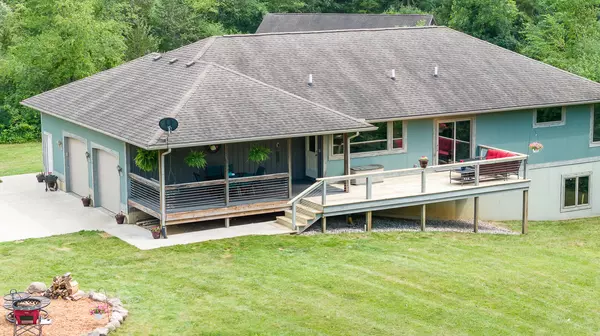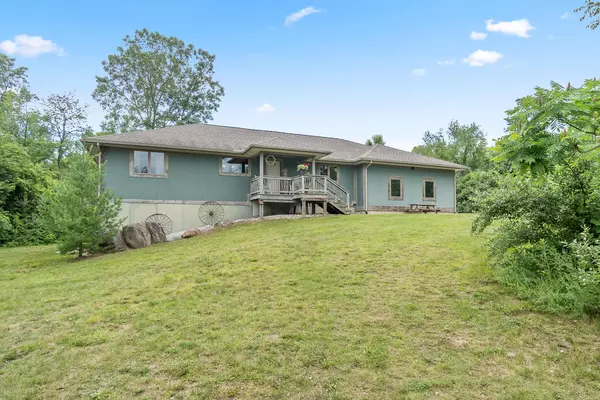$435,000
$449,900
3.3%For more information regarding the value of a property, please contact us for a free consultation.
10220 N Waldron Road Jerome, MI 49249
4 Beds
2 Baths
1,472 SqFt
Key Details
Sold Price $435,000
Property Type Single Family Home
Sub Type Single Family Residence
Listing Status Sold
Purchase Type For Sale
Square Footage 1,472 sqft
Price per Sqft $295
Municipality Somerset Twp
MLS Listing ID 24032938
Sold Date 08/02/24
Style Ranch
Bedrooms 4
Full Baths 2
HOA Fees $14/ann
HOA Y/N false
Originating Board Michigan Regional Information Center (MichRIC)
Year Built 2007
Annual Tax Amount $5,523
Tax Year 2023
Lot Size 4.270 Acres
Acres 4.27
Lot Dimensions 4.66
Property Description
Welcome to 10220 N Waldron Road, a hobbyist's dream home! This unique property offers an unparalleled blend of outdoor recreation and comfortable living. Imagine starting your day with a successful hunt, followed by a serene visit to your Lake Leann mooring site dock for some Michigan fishing, and still having time for a quick round of golf on your personal trail to the nearby course.
But where do you store all your gear for such a perfect day? Look no further than the meticulously crafted barn, boasting over 1400 sq ft of space. It features a personal bar, a weight room area, a children's hangout loft, and a cleverly designed finished ceiling for maximum storage efficiency. The exterior impresses with durable cement board siding, a long-lasting metal roof over the patio, and ample parking including a basketball court.
The stunning ranch home greets you with a private drive to Waldron Road and an oversized garage with its own water line. Inside, an open floor plan is ideal for entertaining, complemented by an offset living area and a walk-out covered lanai for relaxed outdoor gatherings, rain or shine. A new back deck offers expansive views of your property and trailheads, while the updated kitchen with a walk-in pantry is a chef's delight.
Large windows flood each room with natural light, enhancing the spacious feel of the generously sized bedrooms. A fully finished walkout basement provides even more versatile living space, making this home perfect for growing families or those who love to entertain.
Priced to sell, this property is ready to become the backdrop for your next great adventure. Don't miss out on this exceptional opportunity!
Included*
11830 PENLAWN DR
30 04 110 001 084 and ample parking including a basketball court.
The stunning ranch home greets you with a private drive to Waldron Road and an oversized garage with its own water line. Inside, an open floor plan is ideal for entertaining, complemented by an offset living area and a walk-out covered lanai for relaxed outdoor gatherings, rain or shine. A new back deck offers expansive views of your property and trailheads, while the updated kitchen with a walk-in pantry is a chef's delight.
Large windows flood each room with natural light, enhancing the spacious feel of the generously sized bedrooms. A fully finished walkout basement provides even more versatile living space, making this home perfect for growing families or those who love to entertain.
Priced to sell, this property is ready to become the backdrop for your next great adventure. Don't miss out on this exceptional opportunity!
Included*
11830 PENLAWN DR
30 04 110 001 084
Location
State MI
County Hillsdale
Area Hillsdale County - X
Direction Off Us 12.
Body of Water Lake Leann
Rooms
Other Rooms Barn(s)
Basement Walk Out, Full
Interior
Interior Features Ceiling Fans, Garage Door Opener, Water Softener/Owned, Wood Floor, Kitchen Island, Eat-in Kitchen
Heating Forced Air
Cooling Central Air
Fireplace false
Window Features Screens,Low Emissivity Windows,Bay/Bow,Garden Window(s)
Appliance Dryer, Washer, Dishwasher, Freezer, Microwave, Range, Refrigerator
Laundry Lower Level
Exterior
Exterior Feature Porch(es), Patio, Deck(s)
Parking Features Attached
Garage Spaces 2.0
Amenities Available Pets Allowed, Beach Area, Playground, Boat Launch
Waterfront Description Lake
View Y/N No
Garage Yes
Building
Lot Description Recreational, Wooded, Golf Community
Story 1
Sewer Septic System
Water Well
Architectural Style Ranch
Structure Type Hard/Plank/Cement Board
New Construction No
Schools
School District Addison
Others
HOA Fee Include None
Tax ID 04-009-400-013-09-5-1
Acceptable Financing Cash, FHA, VA Loan, Rural Development, Conventional
Listing Terms Cash, FHA, VA Loan, Rural Development, Conventional
Read Less
Want to know what your home might be worth? Contact us for a FREE valuation!

Our team is ready to help you sell your home for the highest possible price ASAP





