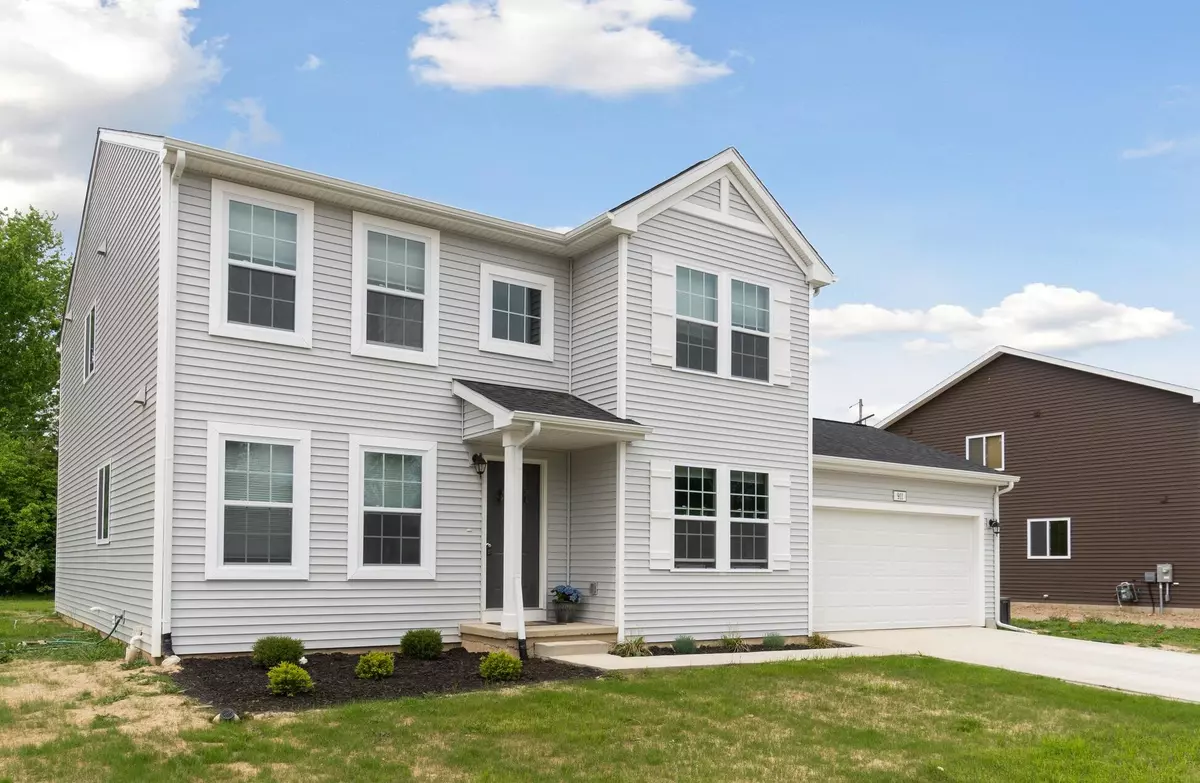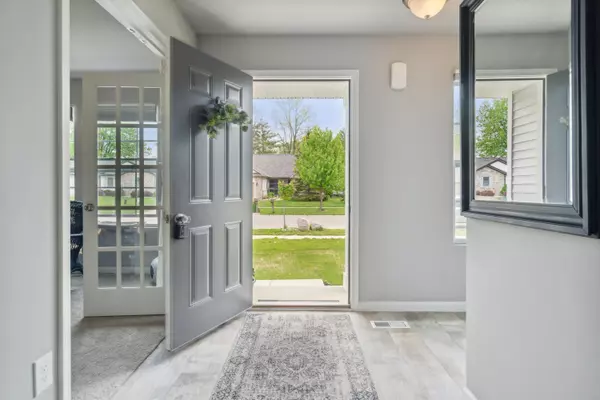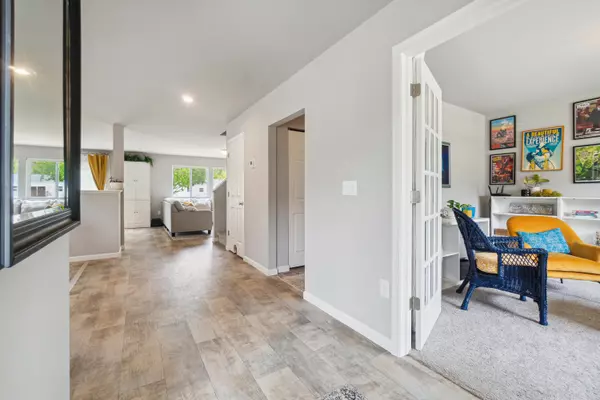$365,000
$379,000
3.7%For more information regarding the value of a property, please contact us for a free consultation.
911 Village Drive Davison, MI 48423
5 Beds
4 Baths
2,256 SqFt
Key Details
Sold Price $365,000
Property Type Single Family Home
Sub Type Single Family Residence
Listing Status Sold
Purchase Type For Sale
Square Footage 2,256 sqft
Price per Sqft $161
Municipality Davison City
Subdivision The Village
MLS Listing ID 24023576
Sold Date 08/01/24
Style Colonial
Bedrooms 5
Full Baths 3
Half Baths 1
Originating Board Michigan Regional Information Center (MichRIC)
Year Built 2022
Annual Tax Amount $7,898
Tax Year 2023
Lot Size 10,629 Sqft
Acres 0.24
Lot Dimensions 125' x 85'
Property Description
Welcome to your dream home! This stunning 5 bedroom, 3 and a half bathroom residence embodies contemporary elegance and comfort. Step inside to discover an inviting open kitchen, perfect for culinary enthusiasts and entertaining alike. Gleaming countertops, modern appliances, and ample storage space create a wonderful atmosphere. The spacious living areas are ideal for relaxation and gatherings. Explore the beautifully finished basement, offering versatile space for recreation or relaxation. Built just two years ago, this home boasts the assurance of modern construction and quality craftsmanship. With its convenient location in a beautiful neighborhood, this property offers the epitome of sophisticated living in Davison. Don't miss the opportunity to make this your forever home!
Location
State MI
County Genesee
Area Genesee County - 10
Direction - Take exit 145 for M-15 toward Clarkston/Davison - Head North on M-15 N/S. State Rd. - Turn left onto W. Bay St. - Turn right onto Village Dr.
Rooms
Basement Full
Interior
Interior Features Ceiling Fans, Garage Door Opener, Humidifier, Laminate Floor, Kitchen Island
Heating Forced Air
Cooling Central Air
Fireplace false
Window Features Insulated Windows
Appliance Dryer, Washer, Dishwasher, Microwave, Oven, Range, Refrigerator
Laundry Upper Level
Exterior
Exterior Feature Patio
Parking Features Attached
Garage Spaces 2.0
Utilities Available Phone Connected, Natural Gas Connected, Cable Connected, High-Speed Internet
View Y/N No
Street Surface Paved
Garage Yes
Building
Story 2
Sewer Public Sewer
Water Public
Architectural Style Colonial
Structure Type Vinyl Siding
New Construction No
Schools
School District Davison
Others
Tax ID 52-04-587-003
Acceptable Financing Cash, FHA, VA Loan, Conventional
Listing Terms Cash, FHA, VA Loan, Conventional
Read Less
Want to know what your home might be worth? Contact us for a FREE valuation!

Our team is ready to help you sell your home for the highest possible price ASAP





