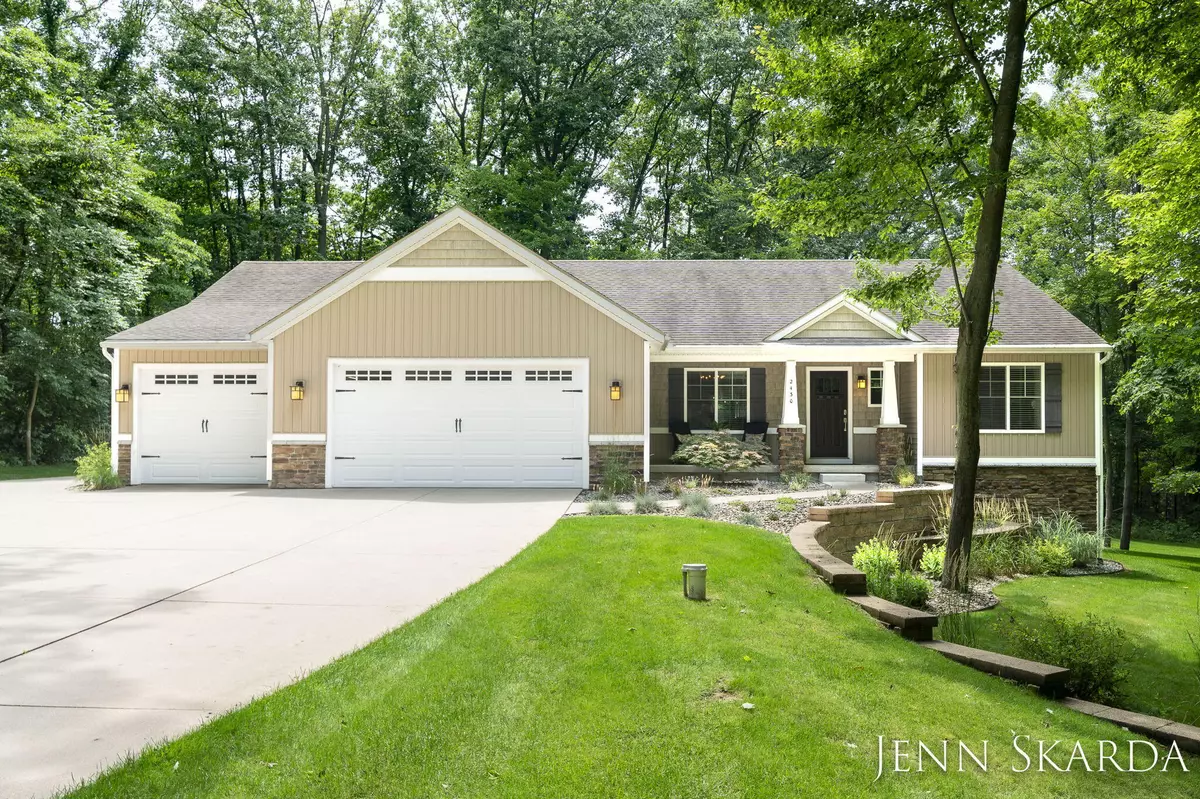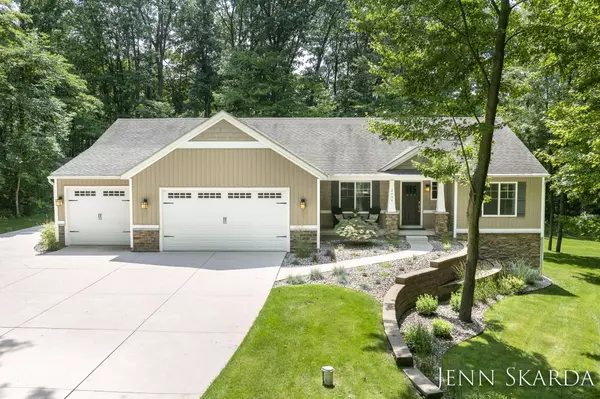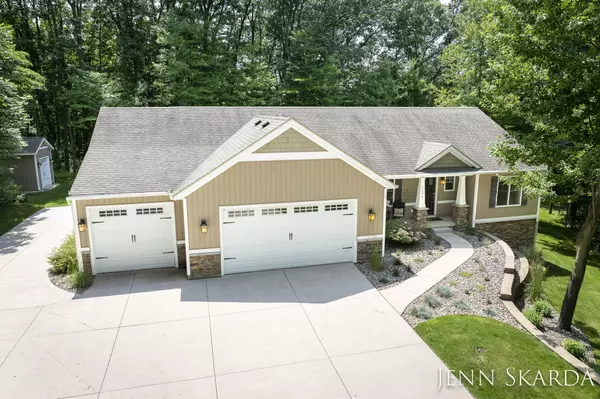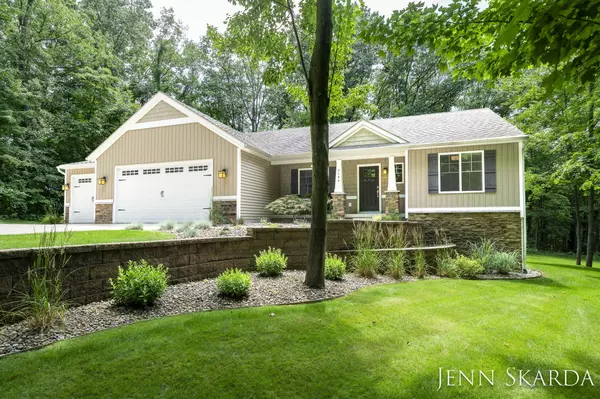$640,000
$575,000
11.3%For more information regarding the value of a property, please contact us for a free consultation.
2430 Strawberry Farm NE Street Belmont, MI 49306
5 Beds
4 Baths
1,631 SqFt
Key Details
Sold Price $640,000
Property Type Single Family Home
Sub Type Single Family Residence
Listing Status Sold
Purchase Type For Sale
Square Footage 1,631 sqft
Price per Sqft $392
Municipality Plainfield Twp
MLS Listing ID 24035147
Sold Date 07/29/24
Style Ranch
Bedrooms 5
Full Baths 3
Half Baths 1
HOA Fees $50/ann
HOA Y/N true
Originating Board Michigan Regional Information Center (MichRIC)
Year Built 2012
Annual Tax Amount $6,130
Tax Year 2023
Lot Size 0.965 Acres
Acres 0.96
Lot Dimensions 52x236x185x190x152
Property Description
THE BERRY BEST - Nestled in Strawberry Farms on a private culdesac, this gorgeous ranch will check all the boxes with its many upgraded features & amenities.
Just shy of an acre, this home sits on a beautiful, wooded lot & has been professionally landscaped to be easily maintained & includes gutter guards. This spacious home has 5 bedrooms (one is non-conforming), 3.5 baths & so many lovely features. Your heart will go pitter-patter.
The home is interior designed with premium lighting & flooring. The main living area has absolutely stunning, bio-engineered, hand-scraped, wood floors. The kitchen has beautiful granite countertops, stainless appliances, & an island eating area. The custom, built-in lockers adorn the entryway off of the garage. There is a half bath near this entryway.
The main floor primary bedroom has a private en suite with a new vanity, new mirrors, & new lighting. There is also a custom, walk-in closet that's perfect for the shopping queen. (You know who you are.) There are two other bedrooms, a full bath, living room, & dining area on the main floor. All custom window treatments remain.
The garage enthusiast will love the 5-car, heated garage with FRP (Fiberglass Reinforced Plastic) on the walls so you can wash your cars inside. The third stall is berry large - 50' long. There is also a concrete pad along the garage for additional parking (or for an RV?), a 16x10 storage shed with electric & a concrete floor, as well as a whole home generator!
The walk-out basement has a large hang out area that will be everyone's "jam" with premium porcelain, wood tile floors & wet bar. The full-scale bar is perfectly designed with custom shelving, designer lighting, & cement countertops. Comes equipped with a top of the line beverage fridge, dishwasher, & sink. Turn on the game & tip a few with friends & family! Plenty of room for a pool table. There is also a large seating area with a separate TV, perfect for watching your favorite flix! The large storage area also functions as a workout room. The high quality rubber mats stay with the home.
The basement also has two additional bedrooms & a full bath. One of the bedrooms is non-conforming & is currently being used as an office. If your inlaws are outlaws, this is a perfect set-up for when they visit.
"Pick" this berry well done home and schedule your private showing TODAY! Conveniently located. Just minutes from US 131, shopping, & Blue Ribbon Rockford Public Schools. Don't let this one slip away! Seller requests any offers to be held until Monday, 7/15 @ noon. entryway.
The main floor primary bedroom has a private en suite with a new vanity, new mirrors, & new lighting. There is also a custom, walk-in closet that's perfect for the shopping queen. (You know who you are.) There are two other bedrooms, a full bath, living room, & dining area on the main floor. All custom window treatments remain.
The garage enthusiast will love the 5-car, heated garage with FRP (Fiberglass Reinforced Plastic) on the walls so you can wash your cars inside. The third stall is berry large - 50' long. There is also a concrete pad along the garage for additional parking (or for an RV?), a 16x10 storage shed with electric & a concrete floor, as well as a whole home generator!
The walk-out basement has a large hang out area that will be everyone's "jam" with premium porcelain, wood tile floors & wet bar. The full-scale bar is perfectly designed with custom shelving, designer lighting, & cement countertops. Comes equipped with a top of the line beverage fridge, dishwasher, & sink. Turn on the game & tip a few with friends & family! Plenty of room for a pool table. There is also a large seating area with a separate TV, perfect for watching your favorite flix! The large storage area also functions as a workout room. The high quality rubber mats stay with the home.
The basement also has two additional bedrooms & a full bath. One of the bedrooms is non-conforming & is currently being used as an office. If your inlaws are outlaws, this is a perfect set-up for when they visit.
"Pick" this berry well done home and schedule your private showing TODAY! Conveniently located. Just minutes from US 131, shopping, & Blue Ribbon Rockford Public Schools. Don't let this one slip away! Seller requests any offers to be held until Monday, 7/15 @ noon.
Location
State MI
County Kent
Area Grand Rapids - G
Direction US 131 To 10 Mile Rd exit, E to Belmont Rd, S to Strawberry Farms, Left on the first side road. It comes up quick and it easy to miss.
Rooms
Other Rooms Shed(s)
Basement Walk Out, Other, Full
Interior
Interior Features Ceramic Floor, Garage Door Opener, Generator, Water Softener/Owned, Wet Bar, Wood Floor, Kitchen Island
Heating Forced Air
Cooling Central Air
Fireplace false
Window Features Screens,Insulated Windows,Window Treatments
Appliance Disposal, Dishwasher, Microwave, Range, Refrigerator
Laundry Gas Dryer Hookup, In Basement
Exterior
Exterior Feature Porch(es), Patio, Deck(s)
Parking Features Garage Door Opener, Attached
Garage Spaces 5.0
Utilities Available Phone Connected, Natural Gas Connected, Cable Connected, High-Speed Internet
View Y/N No
Street Surface Paved
Garage Yes
Building
Lot Description Wooded, Cul-De-Sac
Story 1
Sewer Septic System
Water Well
Architectural Style Ranch
Structure Type Stone,Vinyl Siding
New Construction No
Schools
Elementary Schools Belmont Elementary
Middle Schools North Rockford Middle School
High Schools Rockford High School
School District Rockford
Others
Tax ID 41-10-03-352-006
Acceptable Financing Cash, VA Loan, MSHDA, Conventional
Listing Terms Cash, VA Loan, MSHDA, Conventional
Read Less
Want to know what your home might be worth? Contact us for a FREE valuation!

Our team is ready to help you sell your home for the highest possible price ASAP






