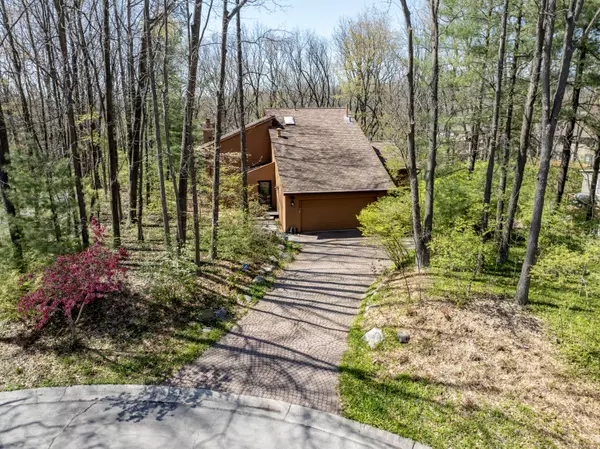$925,000
$950,000
2.6%For more information regarding the value of a property, please contact us for a free consultation.
715 Barclay Court Ann Arbor, MI 48105
4 Beds
4 Baths
2,467 SqFt
Key Details
Sold Price $925,000
Property Type Single Family Home
Sub Type Single Family Residence
Listing Status Sold
Purchase Type For Sale
Square Footage 2,467 sqft
Price per Sqft $374
Municipality Ann Arbor
Subdivision Earhart West
MLS Listing ID 24018727
Sold Date 07/26/24
Style Contemporary
Bedrooms 4
Full Baths 3
Half Baths 1
Year Built 1981
Annual Tax Amount $14,805
Tax Year 2023
Lot Size 0.440 Acres
Acres 0.44
Lot Dimensions 104 X 185
Property Description
Impeccably maintained Earhart West Durbin built 3367 sq/ft home with a primary entry level suite. Outstanding cul-de-sac location. Homesite offers a private wooded ravine backyard with multi level decks, hot tub and pool. Enter through a sun filled four season entry. Vaulted combination living room and dining room with fireplace and hardwood floors. Central location kitchen with updated appliances and breakfast room with beautiful views of the wooded backyard. Primary entry level suite with 4 season room. First floor laundry room. Two second level bedrooms with full bath and loft overlooking the living room. Lower level offers a family room with entertainment center, rec room, 4th bedroom, full bath, storage room and walk out to hot tub and pool. Whole home generator.
Location
State MI
County Washtenaw
Area Ann Arbor/Washtenaw - A
Direction Green Rd to Left on Fox Hunt to Right on Barclay Ct.
Rooms
Basement Full, Walk-Out Access
Interior
Interior Features Ceiling Fan(s), Ceramic Floor, Garage Door Opener, Generator, Hot Tub Spa, Humidifier, Security System, Whirlpool Tub, Wood Floor, Kitchen Island, Eat-in Kitchen
Heating Forced Air
Cooling Central Air
Fireplaces Number 2
Fireplaces Type Gas Log, Living Room, Recreation Room, Wood Burning
Fireplace true
Window Features Skylight(s),Insulated Windows
Appliance Washer, Refrigerator, Oven, Microwave, Dryer, Disposal
Laundry Laundry Room, Main Level
Exterior
Exterior Feature Balcony, Scrn Porch, Deck(s)
Parking Features Attached
Garage Spaces 2.0
Pool Outdoor/Above
Utilities Available Phone Connected, Natural Gas Connected, Cable Connected
View Y/N No
Garage Yes
Building
Lot Description Wooded, Ravine, Cul-De-Sac
Story 3
Sewer Public Sewer
Water Public
Architectural Style Contemporary
Structure Type Wood Siding
New Construction No
Schools
Elementary Schools King Elementary School
Middle Schools Clague Middle School
High Schools Huron High School
School District Ann Arbor
Others
Tax ID 09-09-26-102-065
Acceptable Financing Cash, Conventional
Listing Terms Cash, Conventional
Read Less
Want to know what your home might be worth? Contact us for a FREE valuation!

Our team is ready to help you sell your home for the highest possible price ASAP





