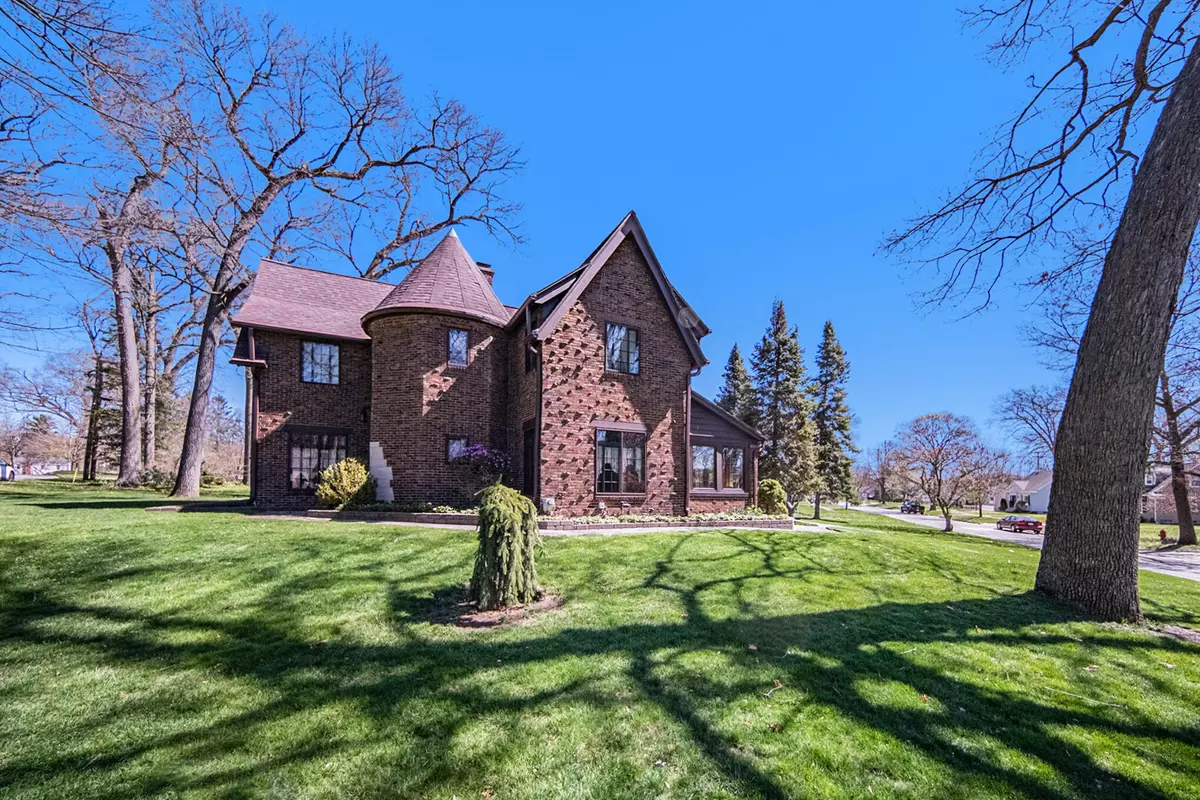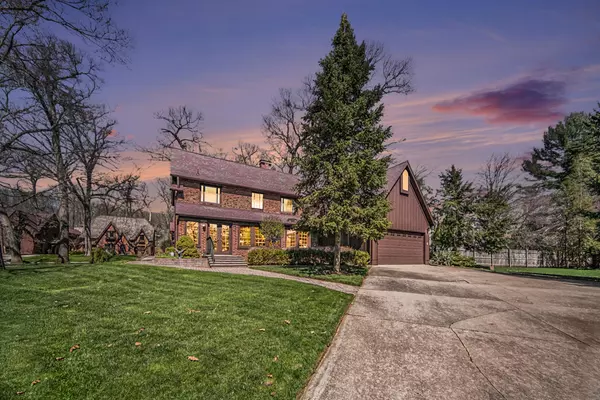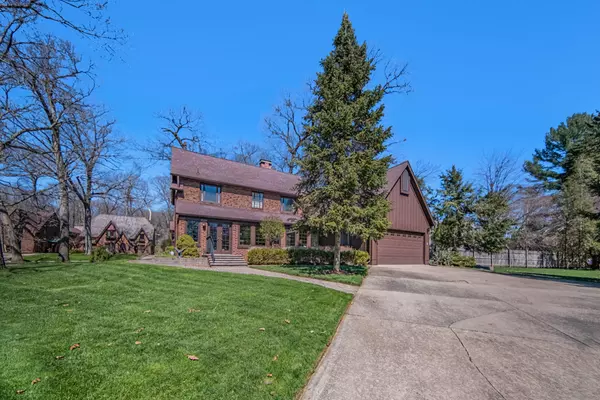$375,000
$375,000
For more information regarding the value of a property, please contact us for a free consultation.
2053 Wildwood Lane Jackson, MI 49203
4 Beds
4 Baths
2,144 SqFt
Key Details
Sold Price $375,000
Property Type Single Family Home
Sub Type Single Family Residence
Listing Status Sold
Purchase Type For Sale
Square Footage 2,144 sqft
Price per Sqft $174
Municipality Jackson City
MLS Listing ID 24019123
Sold Date 07/25/24
Style Tudor
Bedrooms 4
Full Baths 2
Half Baths 2
Originating Board Michigan Regional Information Center (MichRIC)
Year Built 1930
Annual Tax Amount $6,364
Tax Year 2023
Lot Size 0.530 Acres
Acres 0.53
Lot Dimensions 84 x 78 x 107 x 214 x 28
Property Description
Nestled in the prestigious Essex Heights, this 4 bedroom tudor house exudes timeless charm and grandeur, evoking the ambiance of your own personal castle, complete with a Norman tower featuring original leaded glass windows. Situated on a sprawling double lot, the property boasts meticulously manicured lawns and enchanting landscaping. Step inside to discover the epitome of elegance, with hardwood floors adorning the main floor, lending warmth and sophistication to every room. Two inviting fireplaces offer cozy gathering spaces, perfect for intimate evenings or entertaining guests. Indulge in the luxury of modern amenities, including a climate-controlled porch and a tranquil back patio, ideal for enjoying the outdoors in comfort and style. Take a step back in time to enjoy the original wrought iron window treatments that add a touch of historic charm. The kitchen is a culinary masterpiece, featuring top-of-the-line stainless steel appliances that cater to the most discerning chef. Amidst the elegant interior, the formal dining room boasts exquisite crown molding, adding a touch of sophistication to gatherings. Upstairs, where three of the four bedrooms reside, one finds a cedar-lined walk-in closet, adding a touch of rustic elegance to the upper level of the home. Descend to the basement to find an additional kitchen, offering convenience and versatility for hosting or accommodating guests, as well as the fourth bedroom. A 2.5 car garage provides ample space for vehicles and storage. With its seamless blend of historic allure and contemporary comforts, this house offers a truly exceptional living experience, inviting you to indulge in the luxury of your own private oasis, where every detail is crafted to perfection. Conveniently located near multiple parks, such as Cascades Park and Betsy Butterfield Park, as well as multiple walking trails, such as the Falling Waters Trail. Located within a half mile of Parkside Middle School. Schedule a viewing today and make this residence your very own. Your dream home awaits! wrought iron window treatments that add a touch of historic charm. The kitchen is a culinary masterpiece, featuring top-of-the-line stainless steel appliances that cater to the most discerning chef. Amidst the elegant interior, the formal dining room boasts exquisite crown molding, adding a touch of sophistication to gatherings. Upstairs, where three of the four bedrooms reside, one finds a cedar-lined walk-in closet, adding a touch of rustic elegance to the upper level of the home. Descend to the basement to find an additional kitchen, offering convenience and versatility for hosting or accommodating guests, as well as the fourth bedroom. A 2.5 car garage provides ample space for vehicles and storage. With its seamless blend of historic allure and contemporary comforts, this house offers a truly exceptional living experience, inviting you to indulge in the luxury of your own private oasis, where every detail is crafted to perfection. Conveniently located near multiple parks, such as Cascades Park and Betsy Butterfield Park, as well as multiple walking trails, such as the Falling Waters Trail. Located within a half mile of Parkside Middle School. Schedule a viewing today and make this residence your very own. Your dream home awaits!
Location
State MI
County Jackson
Area Jackson County - Jx
Direction Turn off S West Ave onto Briarcliff.
Rooms
Basement Full
Interior
Interior Features Air Cleaner, Ceiling Fans, Ceramic Floor, Garage Door Opener, Humidifier, Satellite System, Stone Floor, Water Softener/Owned, Wood Floor
Heating Forced Air
Cooling Central Air
Fireplaces Number 2
Fireplaces Type Living, Other
Fireplace true
Appliance Dryer, Washer, Disposal, Dishwasher, Microwave, Range, Refrigerator
Laundry In Basement
Exterior
Exterior Feature Patio, 3 Season Room
Parking Features Attached
Garage Spaces 2.0
Utilities Available Phone Connected, Natural Gas Connected
View Y/N No
Street Surface Paved
Garage Yes
Building
Lot Description Corner Lot
Story 2
Sewer Public Sewer
Water Public
Architectural Style Tudor
Structure Type Brick
New Construction No
Schools
School District Jackson
Others
Tax ID 3-3039.0100
Acceptable Financing Cash, FHA, Conventional
Listing Terms Cash, FHA, Conventional
Read Less
Want to know what your home might be worth? Contact us for a FREE valuation!

Our team is ready to help you sell your home for the highest possible price ASAP






